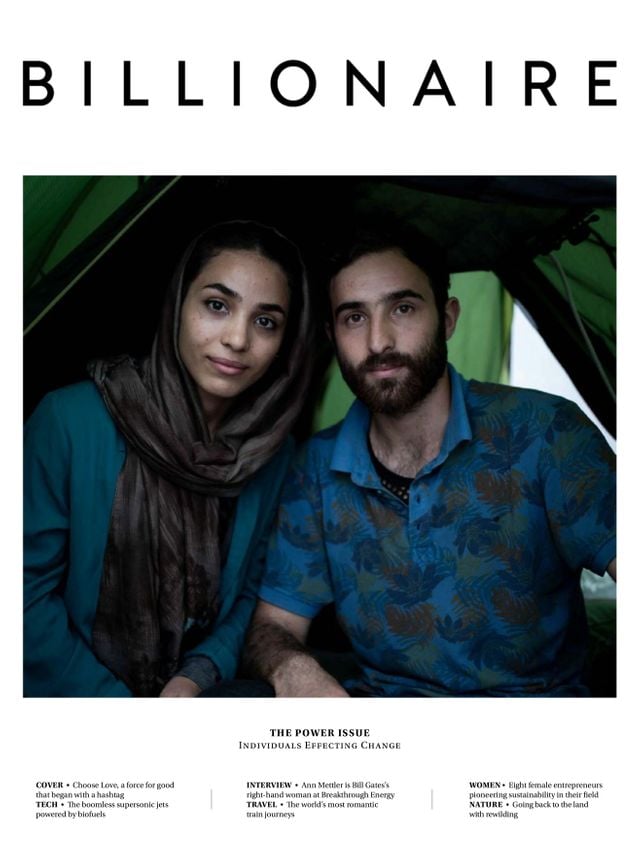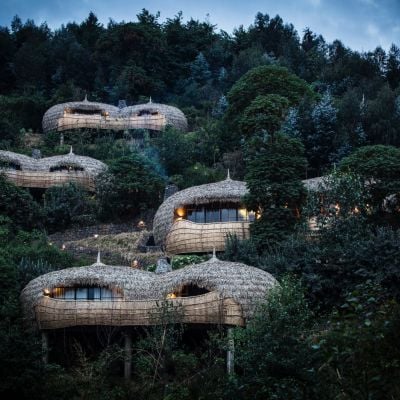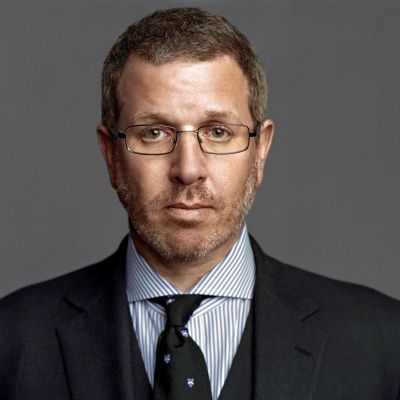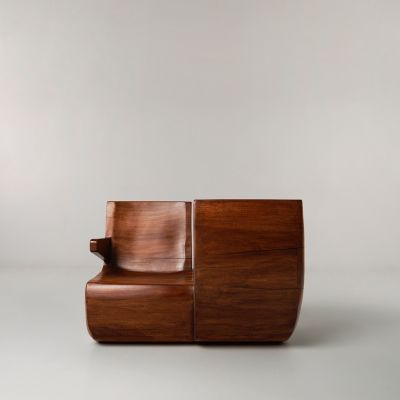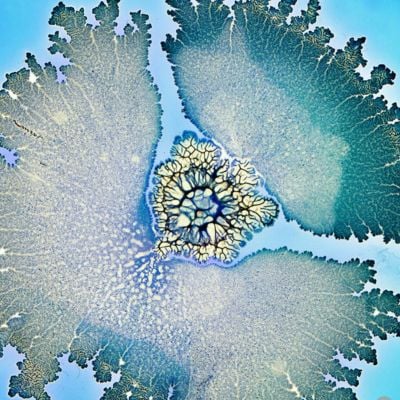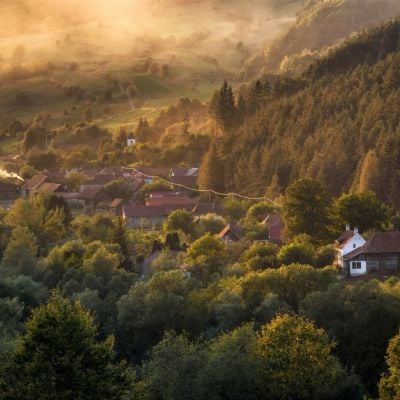Voronoi’s Corrals
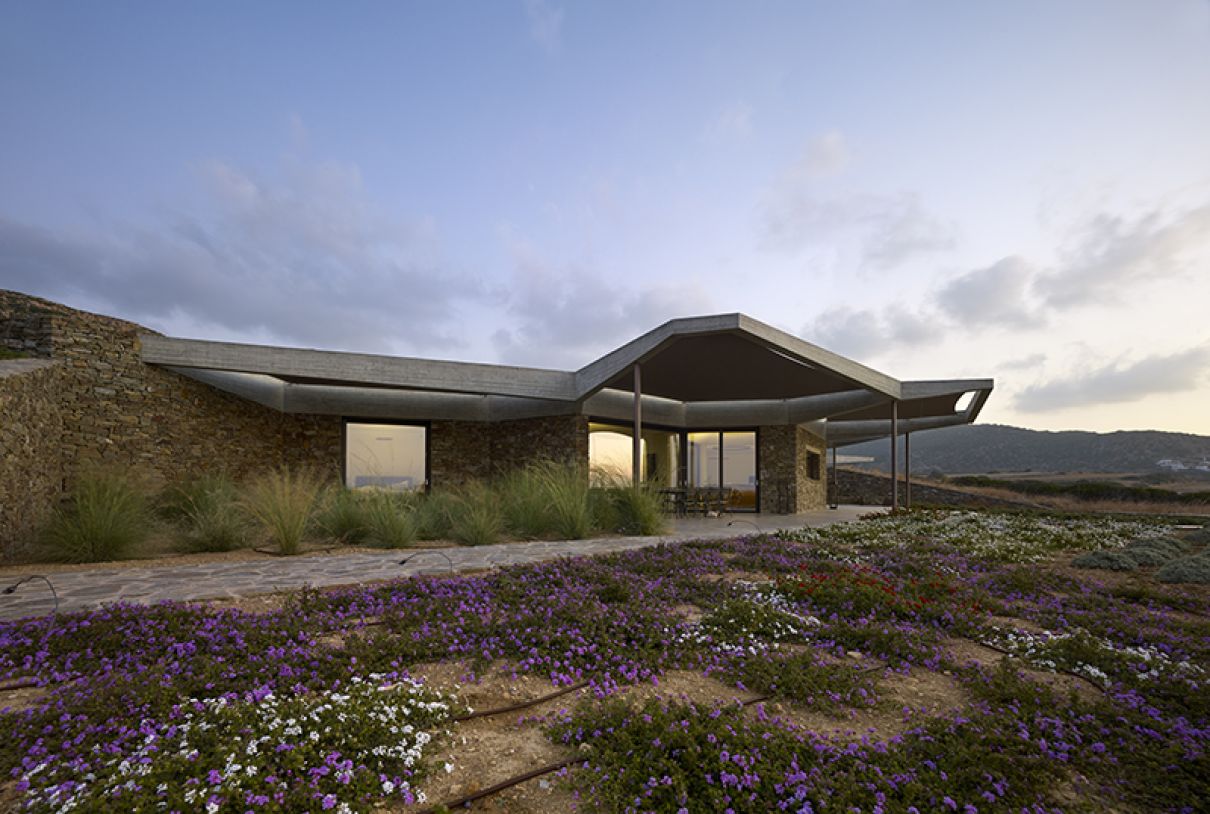
Respect for the landscape is the order of the day when building on a volcanic island.
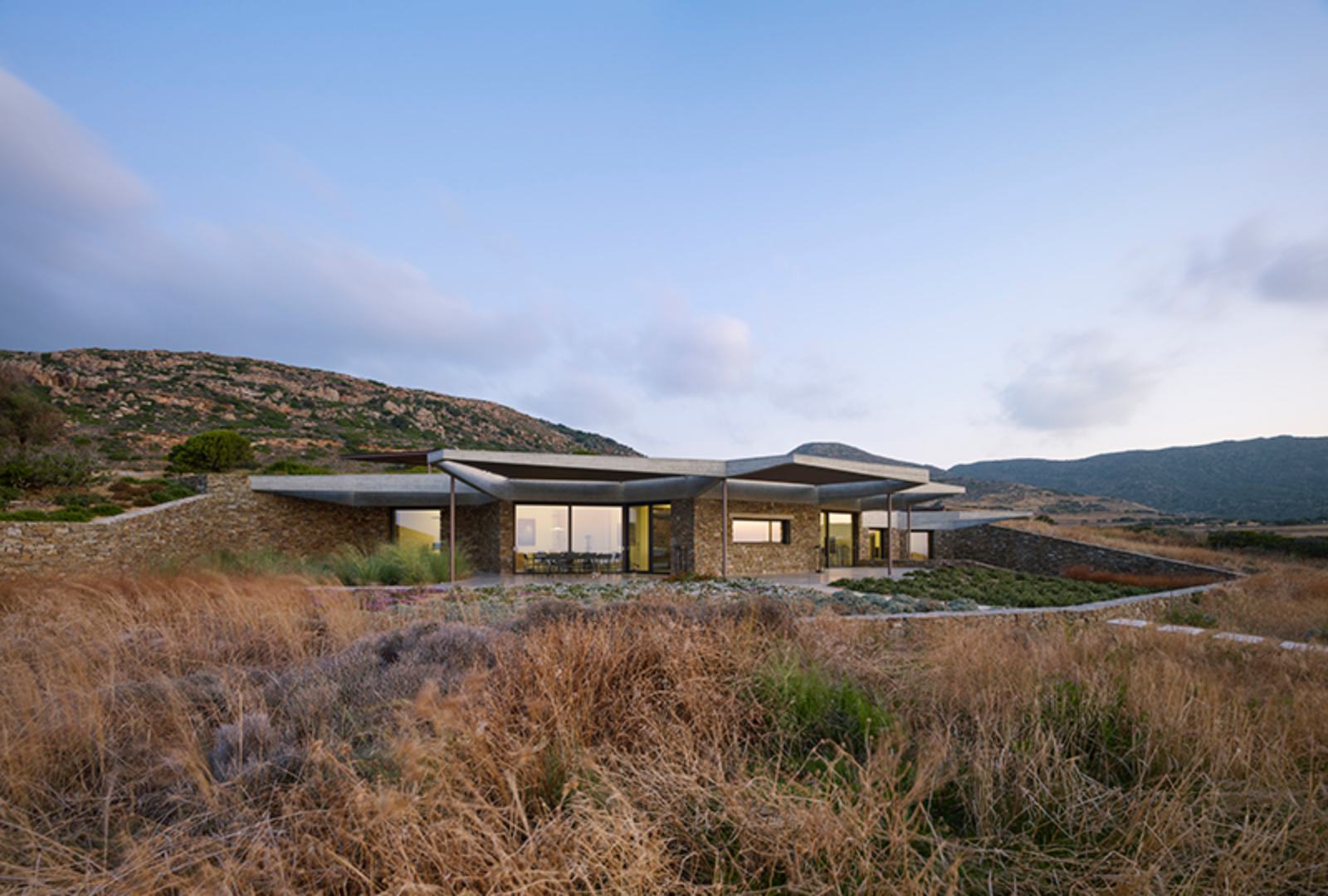
Based in Athens, DECA Architecture was founded by Greek Alexandros Vaitsos and Mexican Carlos Loperena. For a private client, DECA imagined a unique series of ‘corrals’ in the rugged volcanic island of Milos in the Cyclades, named after a mathematician Georgy Voronoy. Billionaire spoke to the DECA duo and the owner to find out more about this unique architectural and construction project.
How did you approach the land and integrate different corrals?
Loperena: From our very first Greek project, Crater in Antiparos, we began to dig to integrate the house in the landscape. Ours was a contextual approach. In the Cyclades, the vegetation is so low that any building mass is immediately visible. Part of our interest is to imagine buildings that belong to the landscape. Respecting the horizon and enhancing the views while minimising the impact of the building; we took everything into account.
Vaitsos: One of our obsessions is to treat earth as a material itself. That has two environmental impacts: one is purely visual, when you start manipulating the land, you impact topography. The less you excavate, the lesser the impact. The second is linked to waste: the construction industry is responsible for 70 percent of landfills, with materials that come from site excavation. Playing around with earth and thinking carefully, we were able to match the amount excavated with what we needed. That also meant no trucks to deliver and collect soil; that is precious on an island.
The owner: My wish was to live and breathe this spectacular landscape. All along, I learnt from Alexandros and Carlos, who educated me to see differently. I already had a respect for nature, but they showed and taught me a different way of doing. It started with my perception of Cycladic architecture. Around the islands, new houses are white gesso or stone cubes that stand out. This approach is fine in a port or village because it’s a dense, more urban, environment, but it’s too bold and disruptive in the countryside. With DECA, we went against this very principle. Convinced that a white sugar cube can’t be the response, we reverted to older building principles, with a contemporary edge.
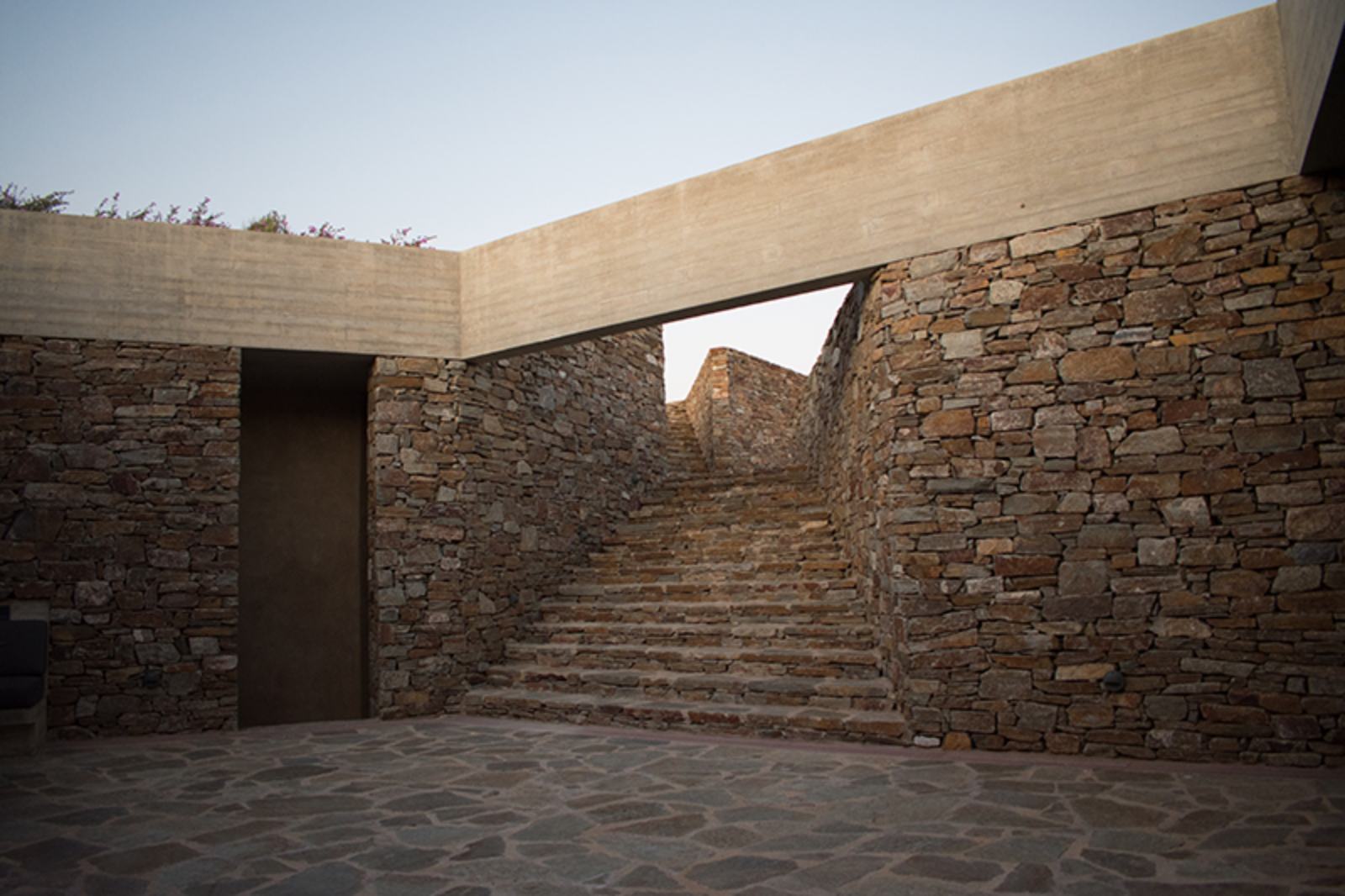
How important was it to recreate old walls around the property?
The owner: When we started discussing the idea of building stone walls to create different corrals on the land, I first thought of corrals used to keep animals in. They are the opposite in Greece: stone walls are there to protect goats and sheep from eating the vegetation. It is practical.
Loperena: Stone walls have a real use and meaning. In essence it is about protection: wilderness versus agriculture. Agriculture usually infringes on nature; the corrals are there to protect native species. What the walls also allowed us to do was to create a zoning. They play with the topography: one turns a corner and goes from protecting the olive trees to supporting earth; further down it becomes a wall, and a façade. Our obsession with earth goes hand in hand with building walls and seeing things on a larger scale.
The owner: When the idea came to add a much larger house — the Hourglass — and successfully integrate it, we realised stone walls connected everything naturally. We knew the land so intimately that it was ‘easy’ to apply the same strategy and incorporate a new building into the land. We didn’t have such an extensive masterplan at the start but DECA’s approach made it possible to connect the buildings, the plots and the land. Stone walls were and still are a natural guideline.
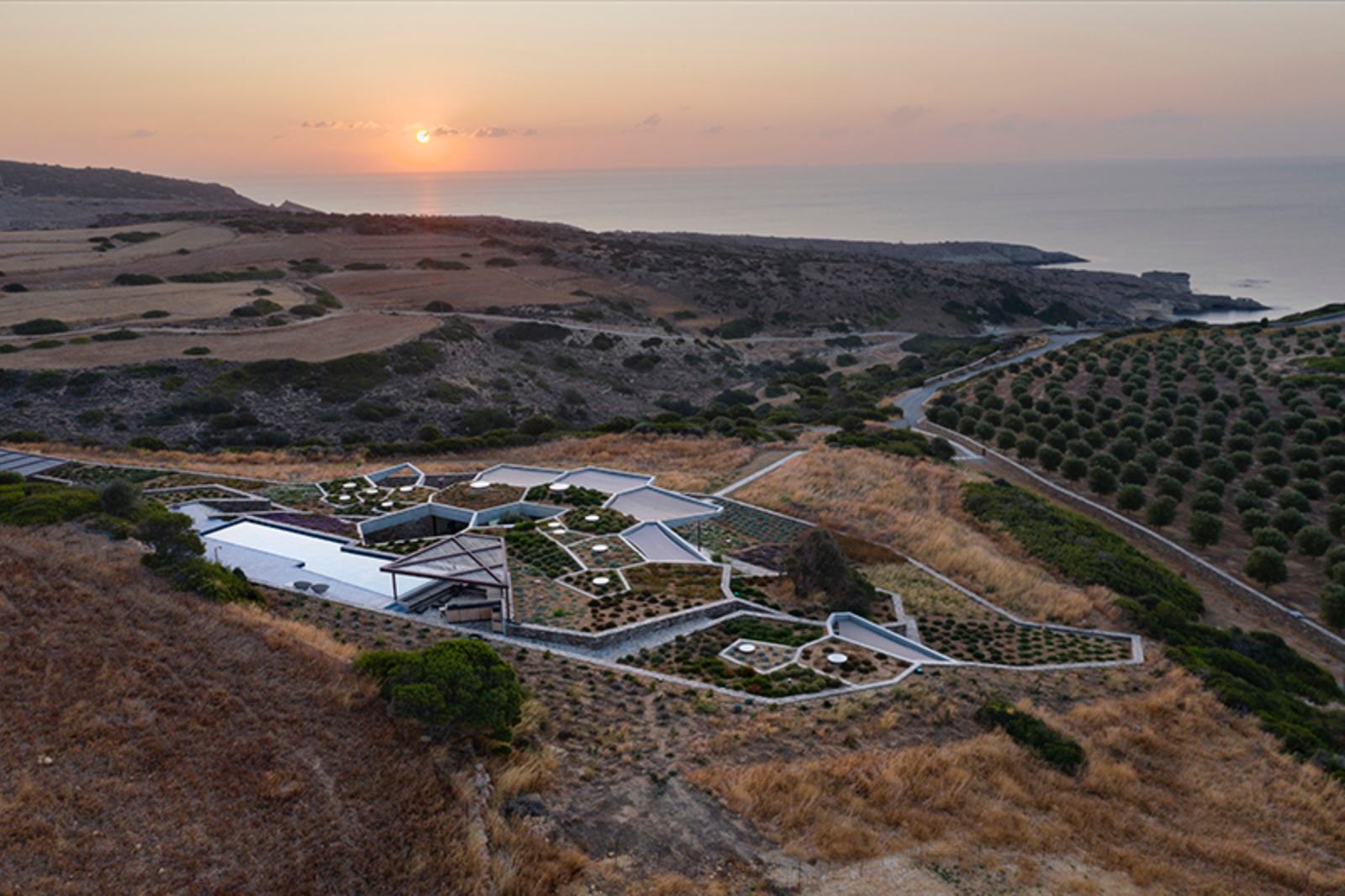
You reinterpreted the Cycladic architecture in a respectful way. How did you proceed?
Loperena: We imagined a contemporary house with a slanted roof; the limestone exterior with decreased height to mimic the gentle slope of the topography. Although it was the best way to minimise the house’s presence in the landscape, the architecture commission rejected it at first. So, we went back to the commission, brought the whole model on the ferry with us and started explaining why our approach was the best to respect nature and preserve it for future generations. We argued that you wouldn’t even see the construction from afar. Which is the case today: as you walk down from the main house, the views to the seas remain unobstructed.
Vaitsos: Traditions are hard to fight. We aim to innovate yet we are fundamentally inspired by the traditions of the countryside Our attitude is difficult for people to grasp at first.
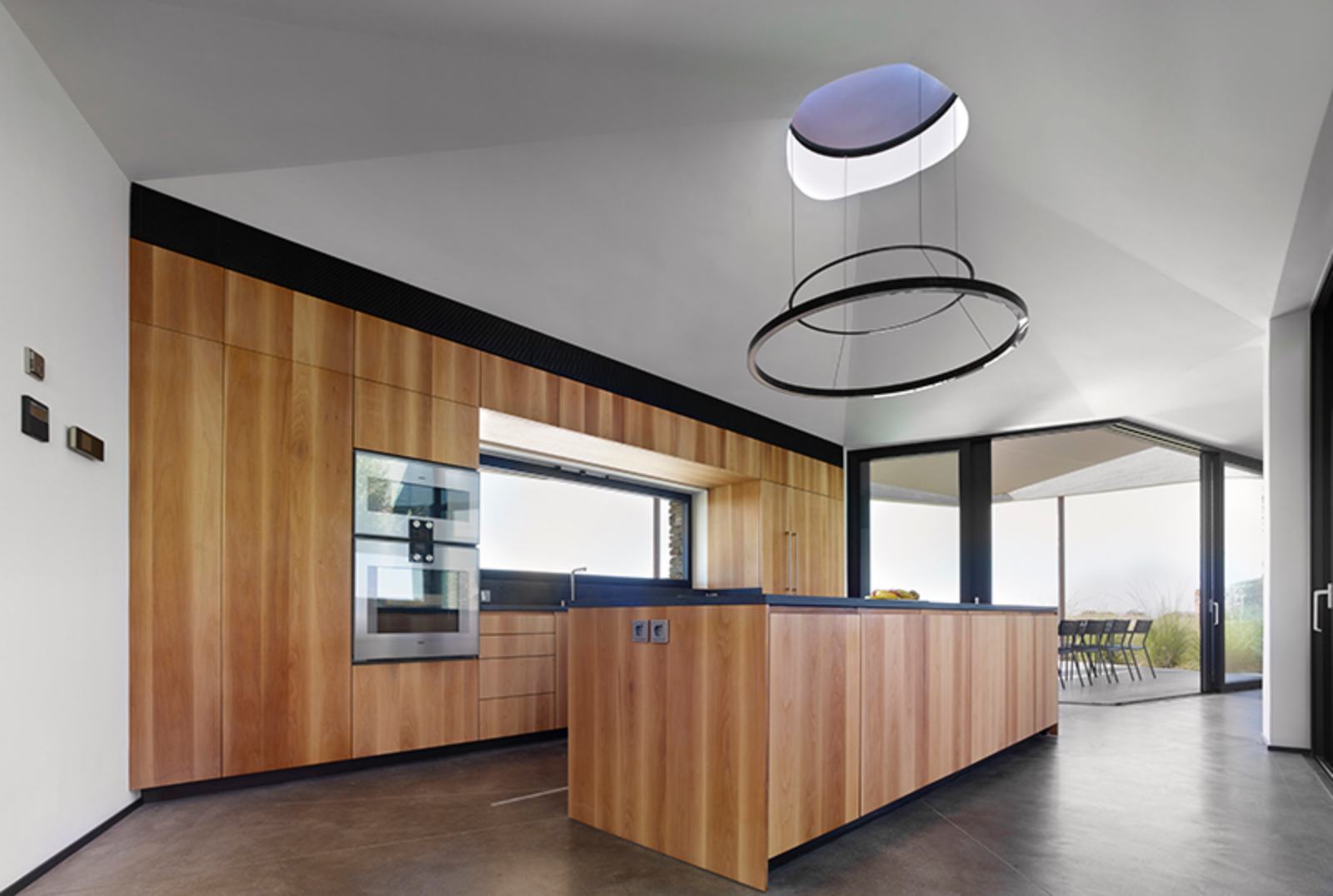
How would you define the nature of your client/architect relationship?
The owner: As I came to interview them from Switzerland, I realised after a few minutes that I was the one being interviewed. They genuinely wanted to know who I was and not what my aspirations for a dream house were. Then, when they first presented me with a project, they didn’t turn on right away. Instead, they said: this is not about a house, it is about an experience, a landscape, a discovery journey. We had to create our own narrative for Voronoi’s Corrals. It was like a clean slate and most exciting to me.
Vaitsos: We have many clients, yet one client doesn’t usually have many architects. We cannot compare the owner of the house to any other client. He has a way of handling people with a social intelligence. I felt empowered every step of the way. There was curiosity and open-mindedness, which made it possible to create the first corrals and add the Hourglass a decade later. Such relationships are rare.
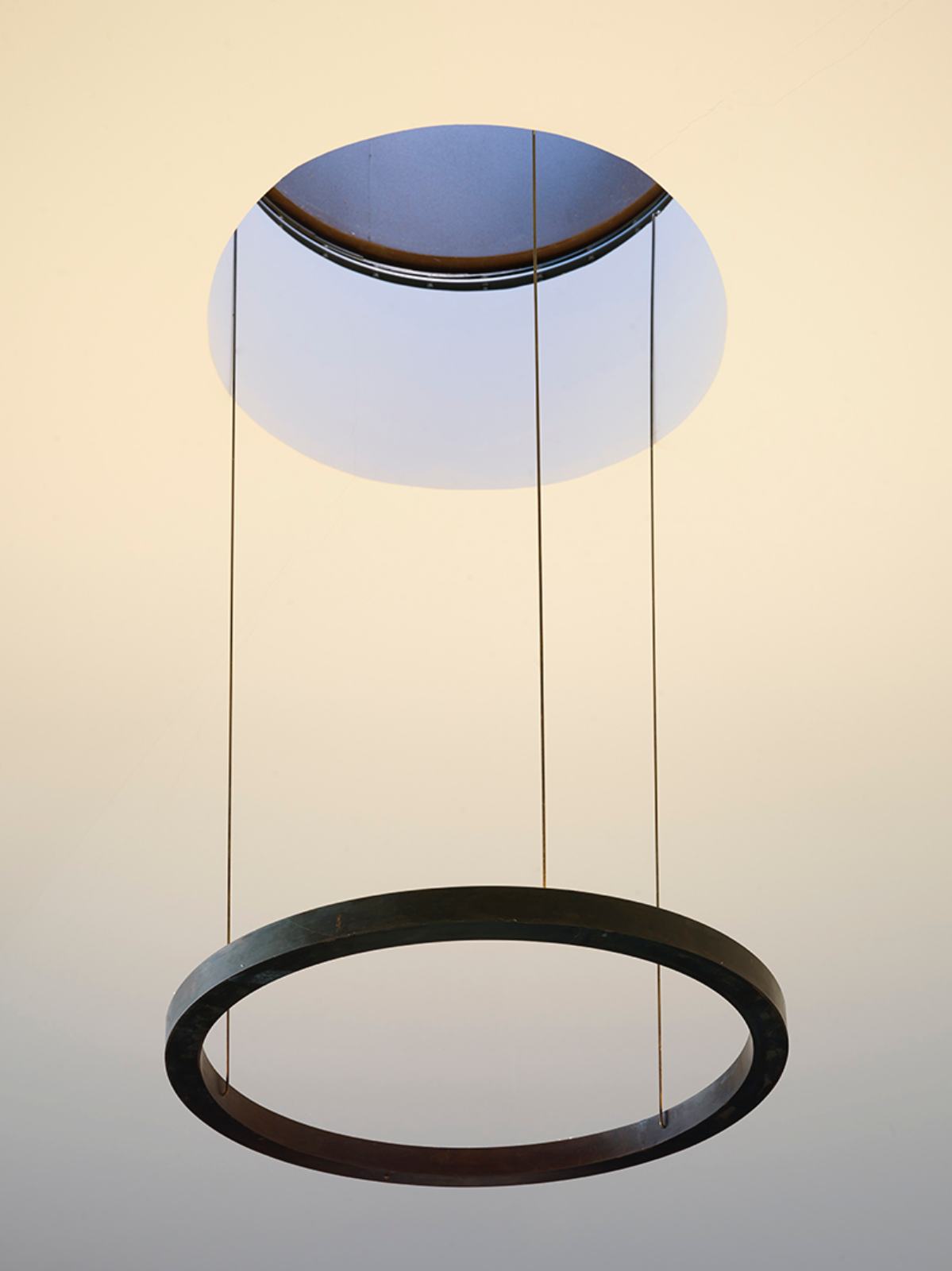
It seems that every corral has its own relationship to the land.
Vaitsos: Yes, we used different typologies: corrals are like zoning methods to differentiate the wild from cultivated areas. Due to the size of the property, you get an incredibly diverse set of experiences: there is Cycladic maqui forest between the hills, then flowing terrain for agriculture and, below, you stand at the edge of a cliff. We analysed the permit with a forestry consultant and discovered this land has been cultivated very early on. We decided to bring that back: at the heart of the project is the orchard corral: 500 olive trees, a small vineyard and herb garden enclosed by a 700m wall. Today it is the biggest olive-tree orchard on the island.
How sustainable is the project?
The owner: If the project is aesthetically pleasing, it doesn’t mean that the technical elements aren’t first class: whether it is the geothermal system or the desalination system, it all looks and feels Swiss-German. DECA educated me on energy and water savings, and convinced me to choose geothermal energy in the long run, which was a huge initial investment. We looked at all the elements that affect my land, starting with the fact that it only rains for 20 days a year.
Vaitsos: There is so much being built with so little understanding of what the islands can bear. The infrastructure is not only about how much you can enjoy; if the landscape is consumed by extensive tourism, it will automatically degrade.
Loperena: The invisible elements are the most important. We try to create naturally passive houses. For example, the limestone is naturally insulating and placing the terrace at crosswinds can cool it down naturally. In many ways, you can minimise the need for mechanical intervention, such as building underground with 70cm-thick walls prevents you from needing air-conditioning.
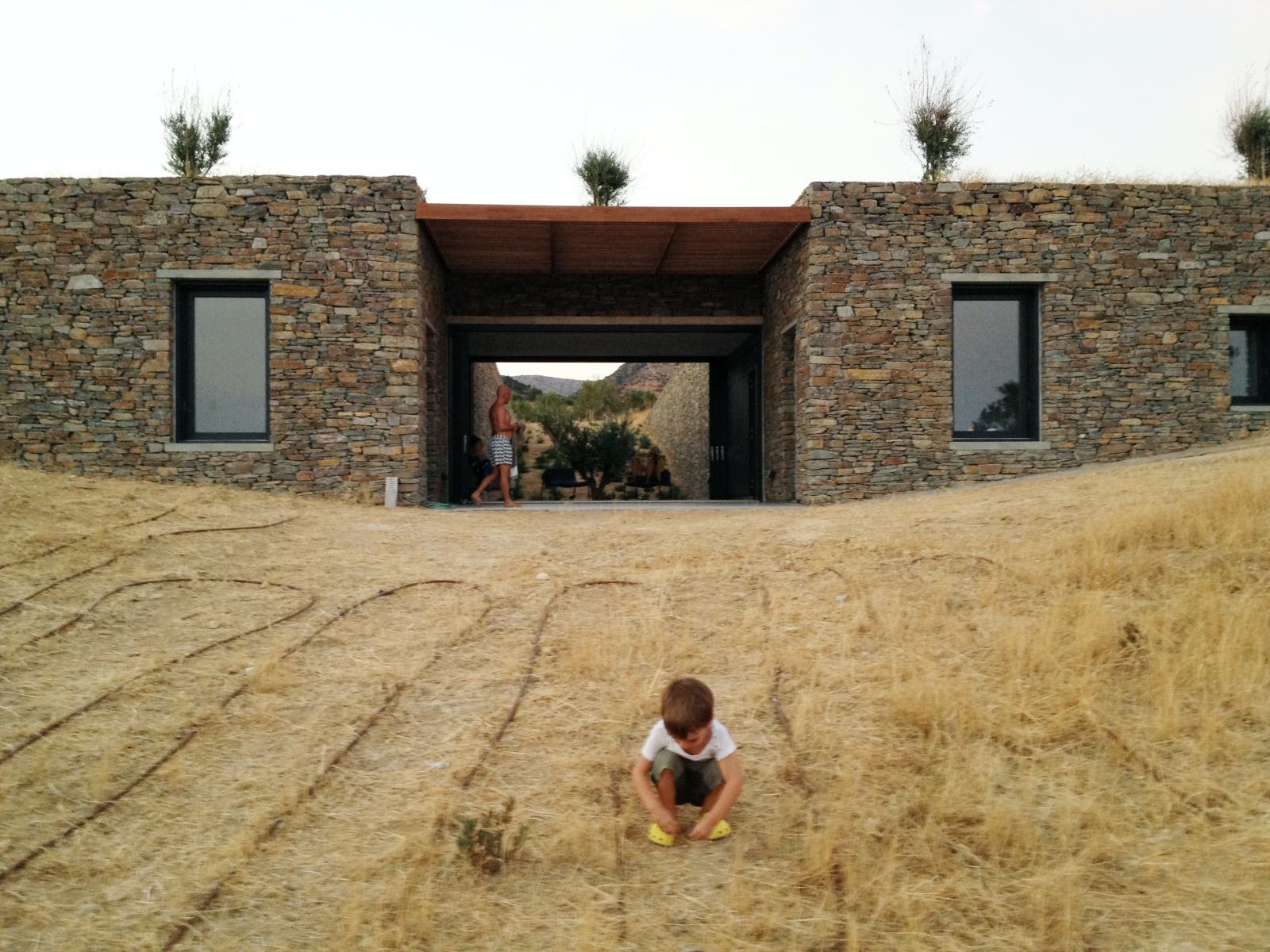
What next?
The owner: We are looking at a new project in which we will equally respect the landscape, topography and biodiversity. Milos is different from the other islands: it is rough, volcanic, influenced by the mining industry, and environmentally challenged. I would like to further influence those wanting to build around me. Our aim is to build unique houses for third parties.
https://deca.gr/
This article originally appeared in Billionaire's Power Issue, Summer 2021. To subscribe click here.

