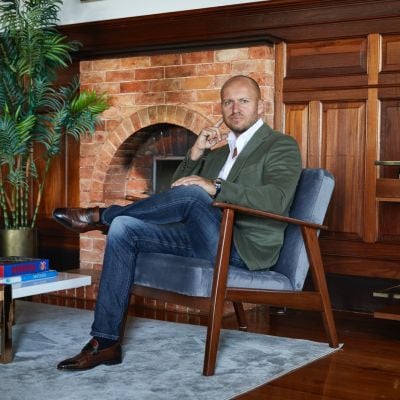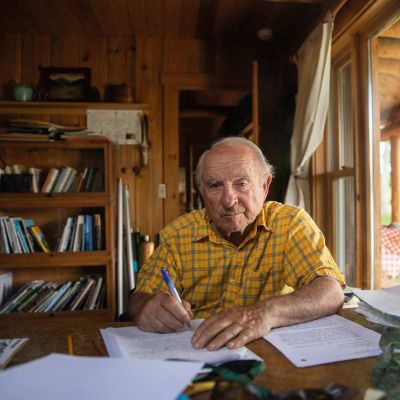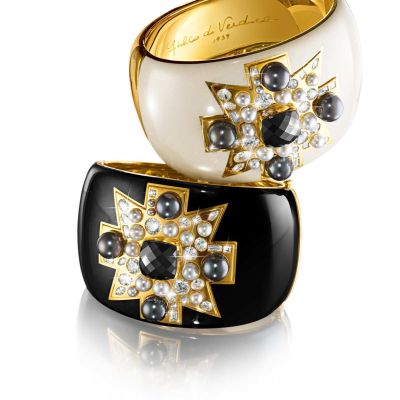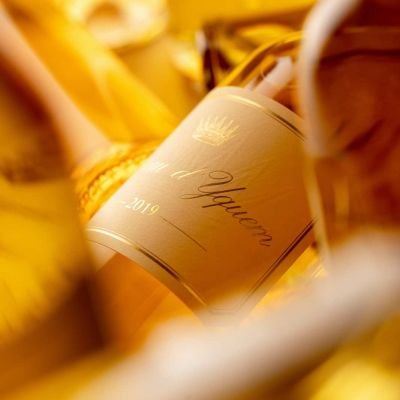Inside Liverpool FC CEO's Mansion
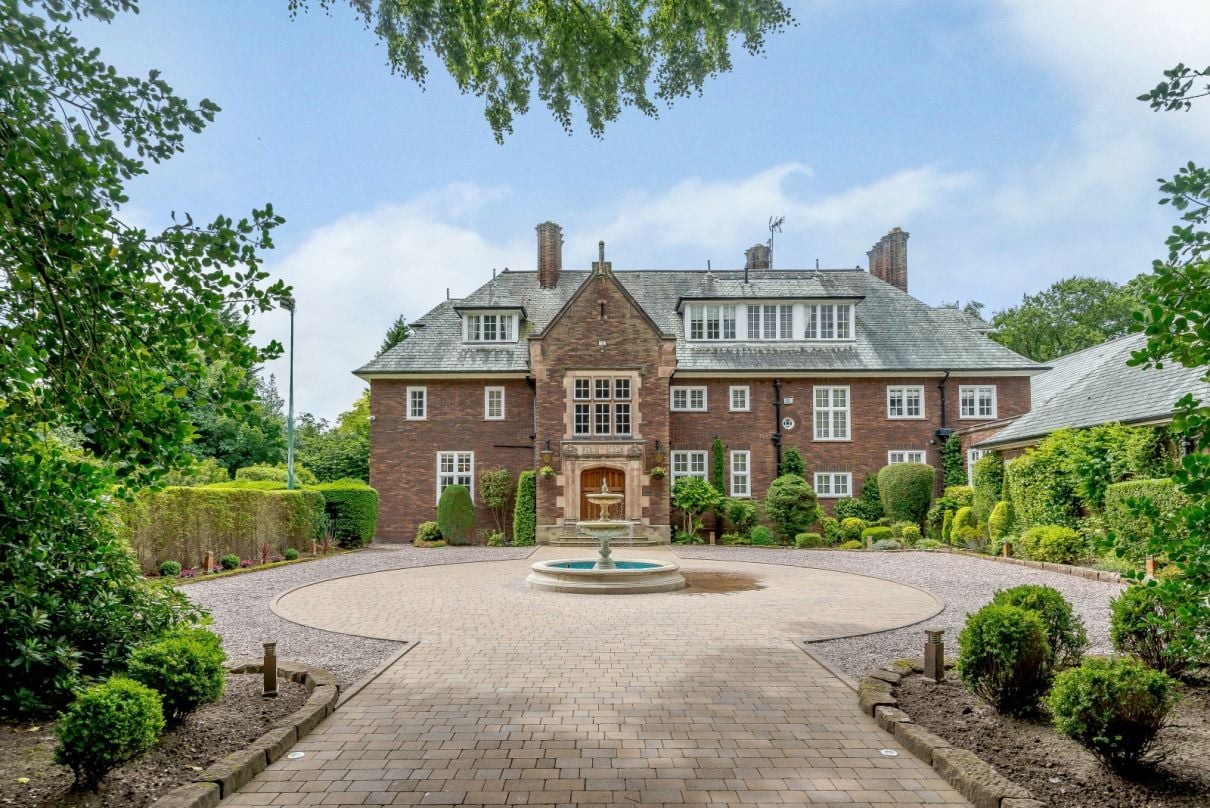
Peter Moore, the businessman who oversaw Liverpool winning the Premier League for the first time in thirty years, is selling his Merseyside mansion as he steps down from the team.
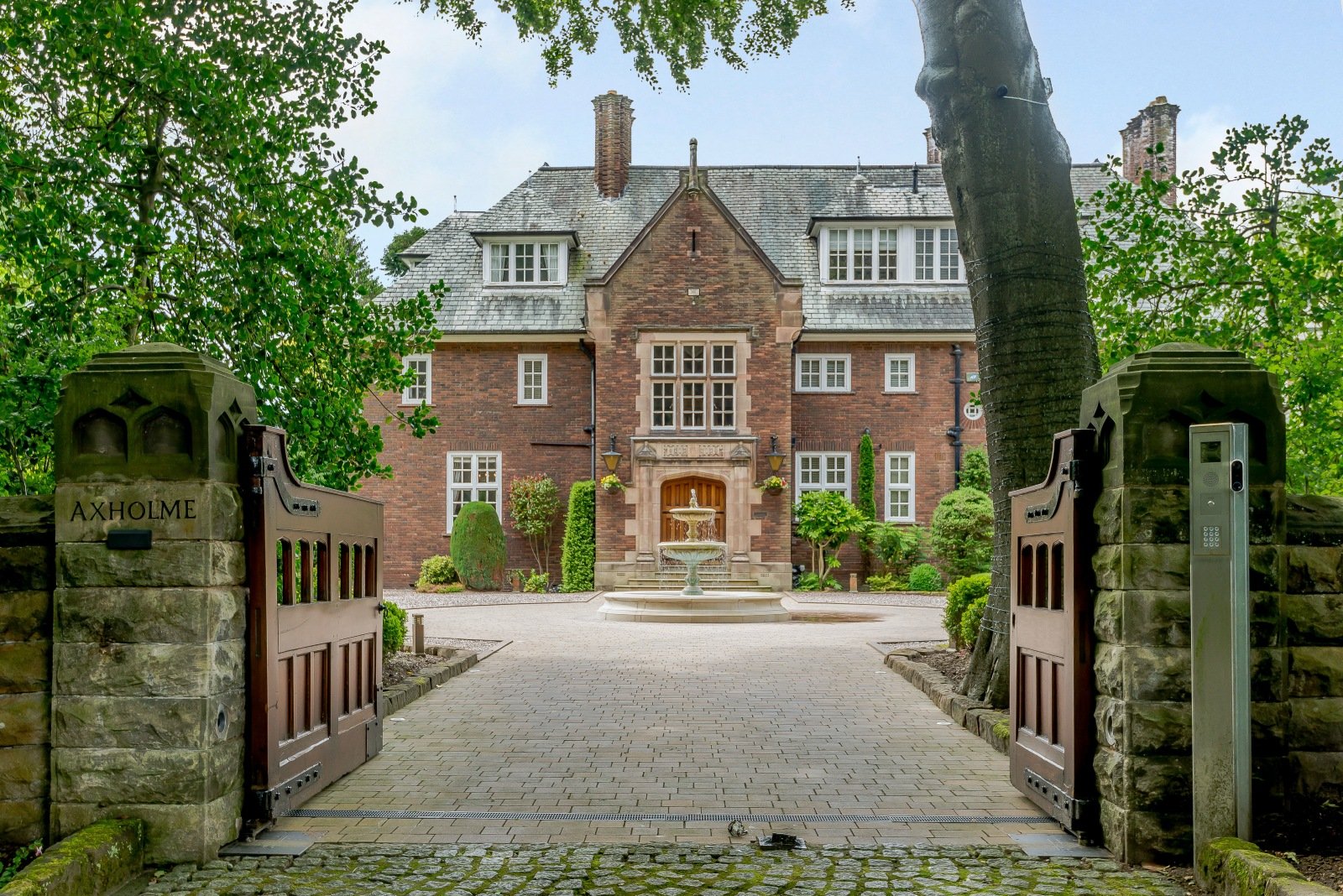
Moore stepped down as CEO of Liverpool Football Club this month at the end of his successful three-year contract. He is returning with his wife Debbie to the United States where he worked for 36 years for Sega, Reebok, Microsoft and EA before joining his hometown club in 2017. Under his CEO stewardship Liverpool won the Uefa Champions League, Fifa Club World Cup and last month, the Premier League title.
He is selling his £2.35 million Merseyside mansion, a 90-year-old pile with state-of-the-art leisure facilities, through agency Christie's International Real Estate.
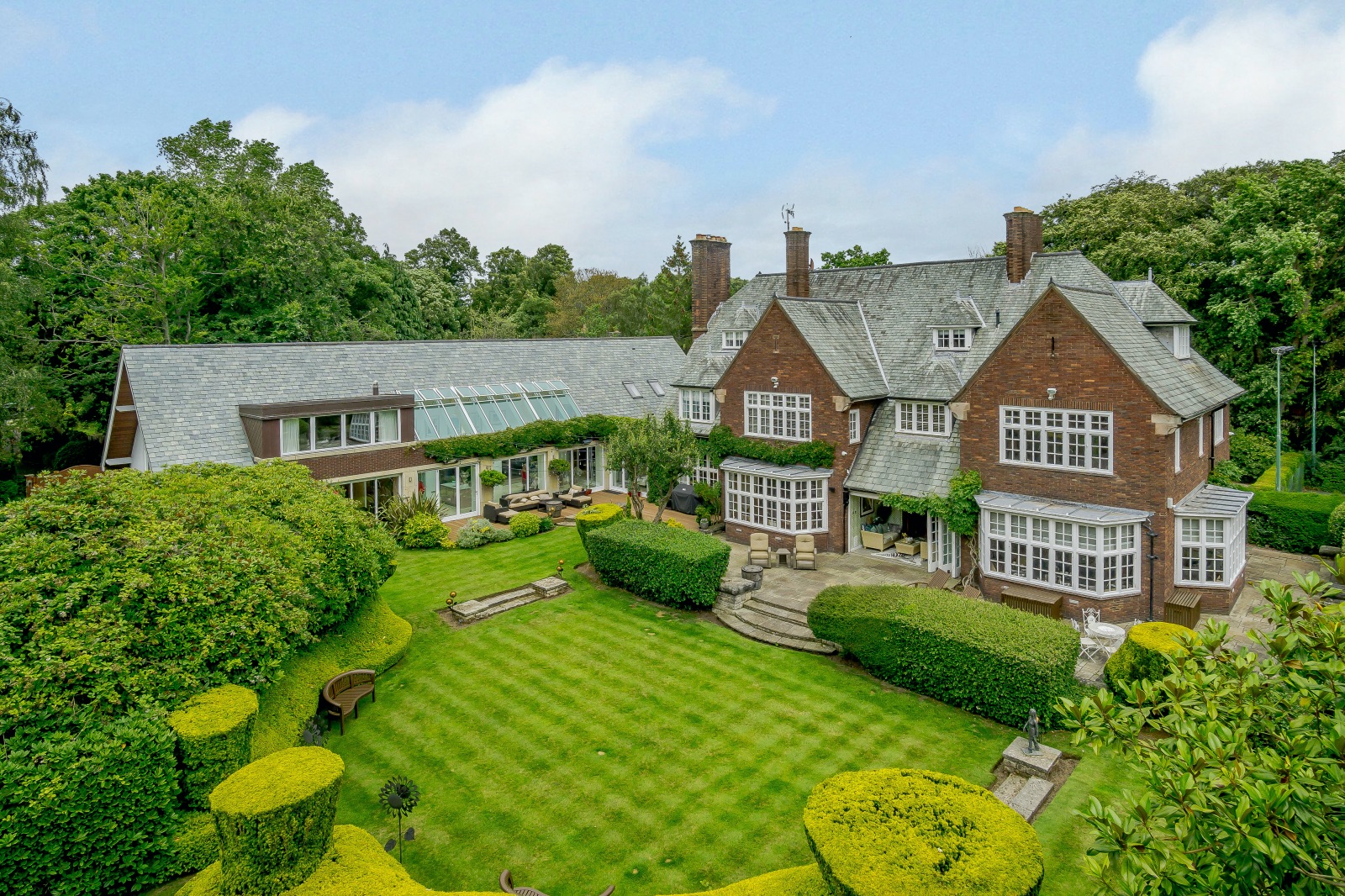
The six-bedroom, five bathroom home has a two bedroom self-contained annexe on the side and flexible entertaining space. His Californian wife of two years, Debbie, remodelled and renovated most of the interiors.
It has an interesting history dating back to 1928. Axholme was commissioned by and built for the Holt family, who founded the John Holt shipping company. Moore carried out a refurbishment of the house whilst keeping many of the historical features.
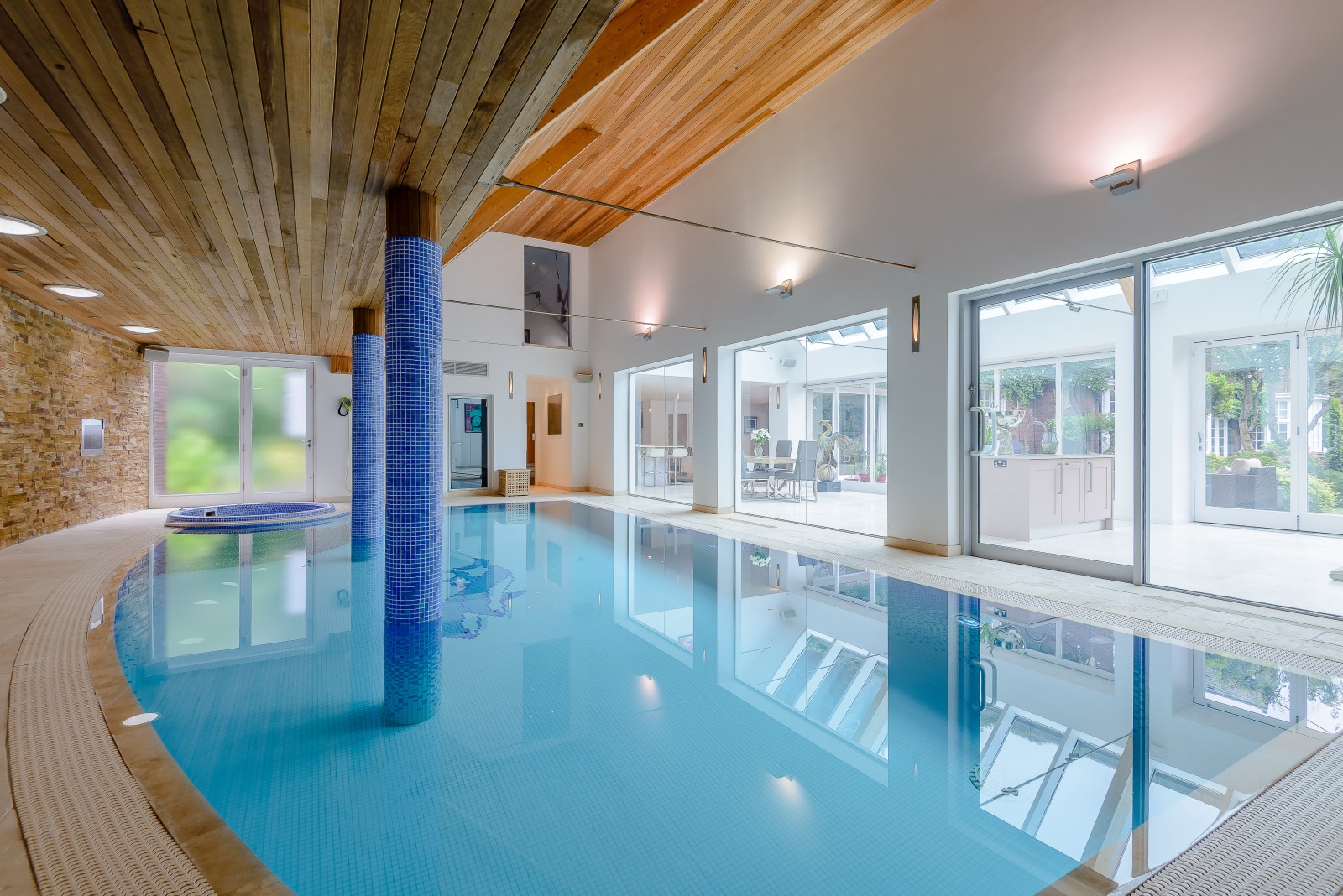
Axholme has a state-of-the-art leisure complex with a well-equipped gym which overlooks the pool complex, featuring pool, steam room, sauna, plant room, jacuzzi and changing room. There is also a fully floodlit all-weather tennis court, tree house, zip line, pond and summerhouse. Outside the family dining area with outdoor heater is ideal for al fresco entertaining.
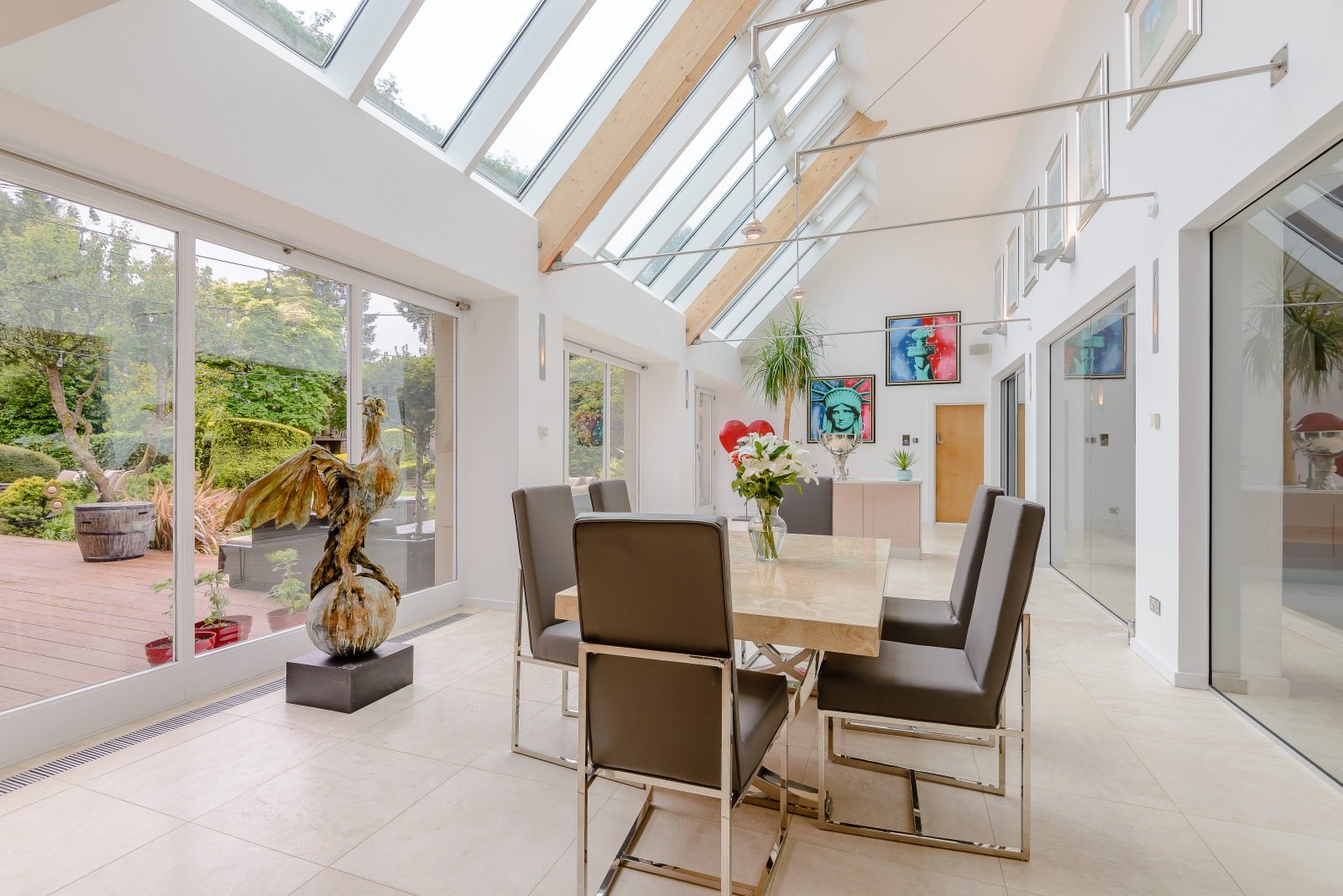
The spacious entrance hallway has sweeping stairs to the first floor, and access to the light-filled bay fronted drawing room, study, dining room, loggia, and downstairs cloakroom.
A corridor leads to the snug and butler’s pantry, a second staircase to the upper floors, and on into the immense kitchen, family area and conservatory breakfast room with state-of-the-art temperature-controlled windows.
Of the kitchen is a walk-in cooler, utility room and small office. Access to the garages is at the rear of the utility room. A lift runs from the ground floor to the second floor.
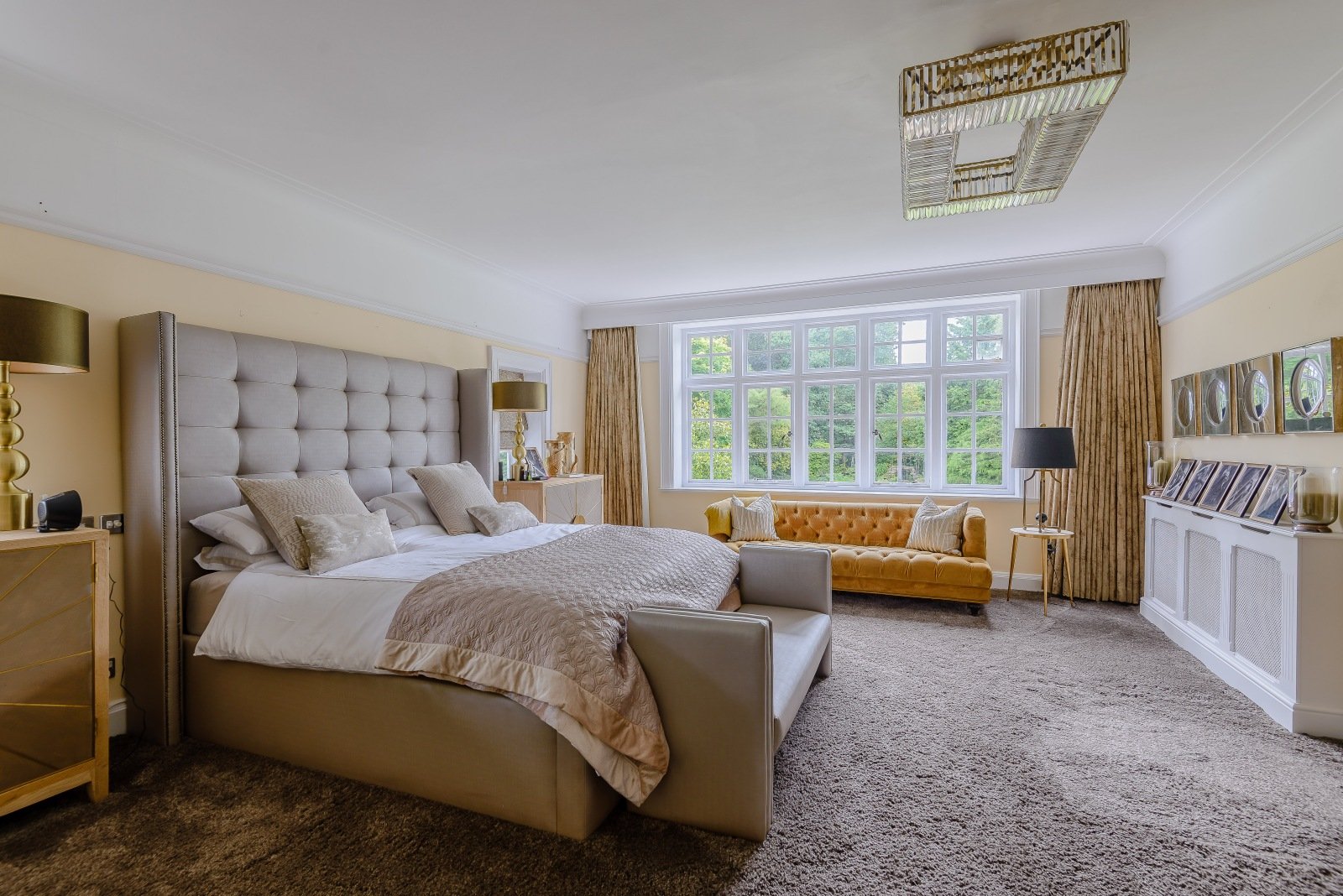
On the first floor is the principal bedroom suite with contemporary en-suite shower room, with his and hers vanity unit, and substantial dressing room. There are three further double bedrooms, one en-suite shower room and a family bathroom. On the second floor are two further double bedrooms, one with sitting room and en suite shower room, and a large cinema room.
The self-contained annexe consists of a large open-plan sitting/dining room, kitchen and utility room, downstairs WC, 2 double bedrooms, dressing room and shower room. It can be accessed via the main house kitchen, but also has its own access off Chenotrie Gardens.
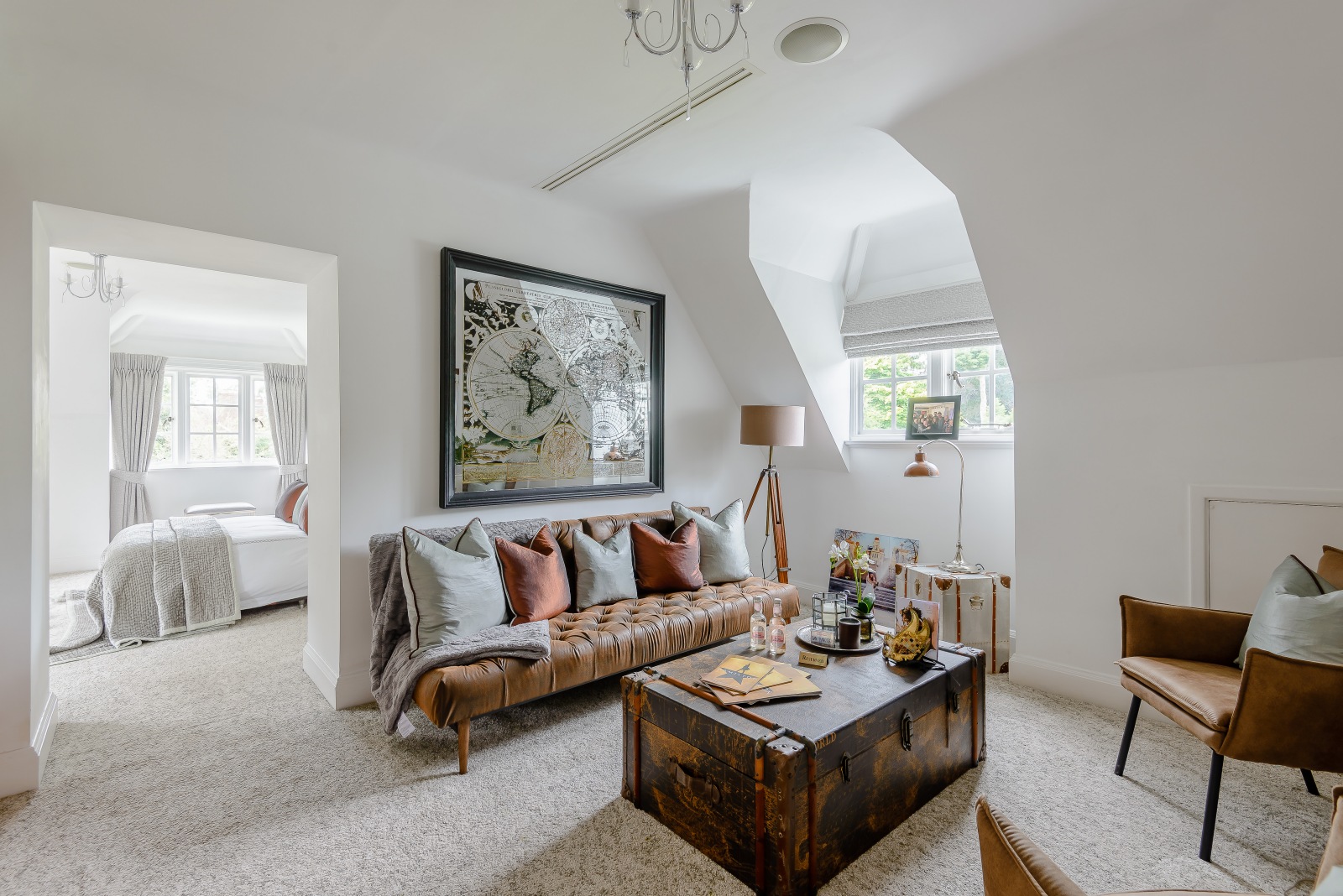
Axholme is accessed via electric gates onto a turning circle centered with a stunning water feature. There is ample off-road parking behind the electric gates, as well as a double and a single garage, opposite which are electronic exit gates.

