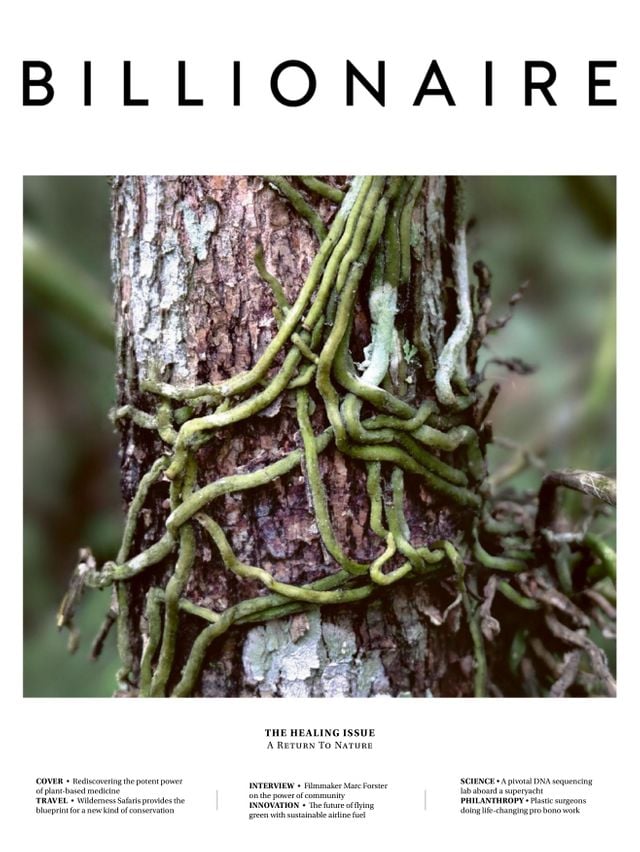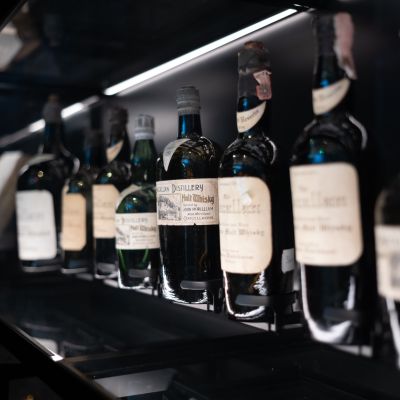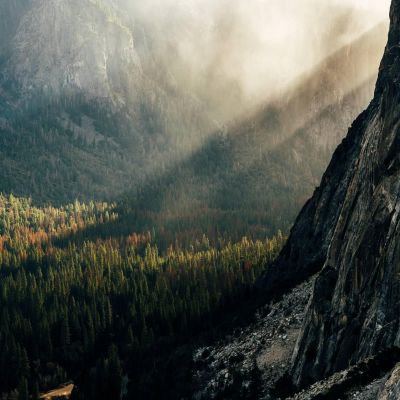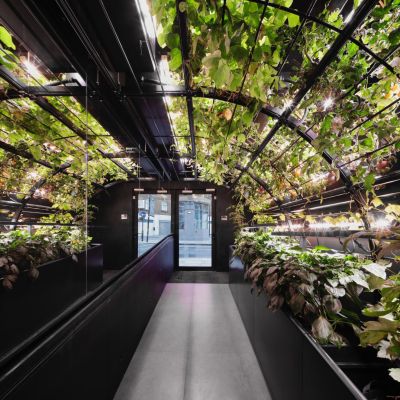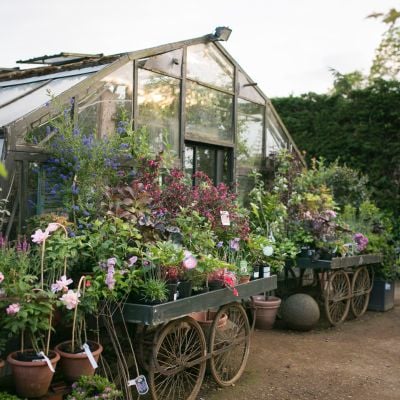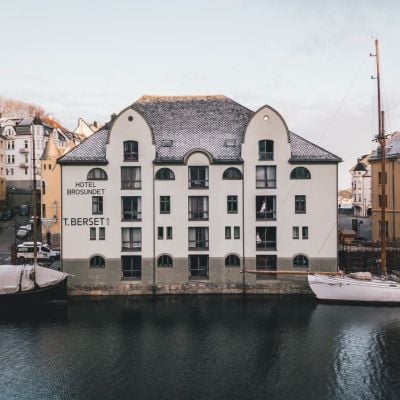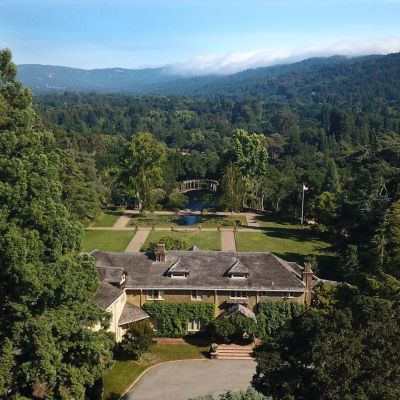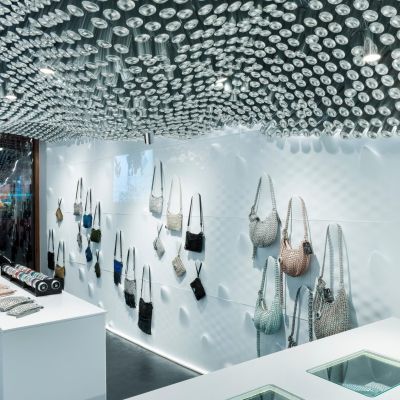A Tented Paradise
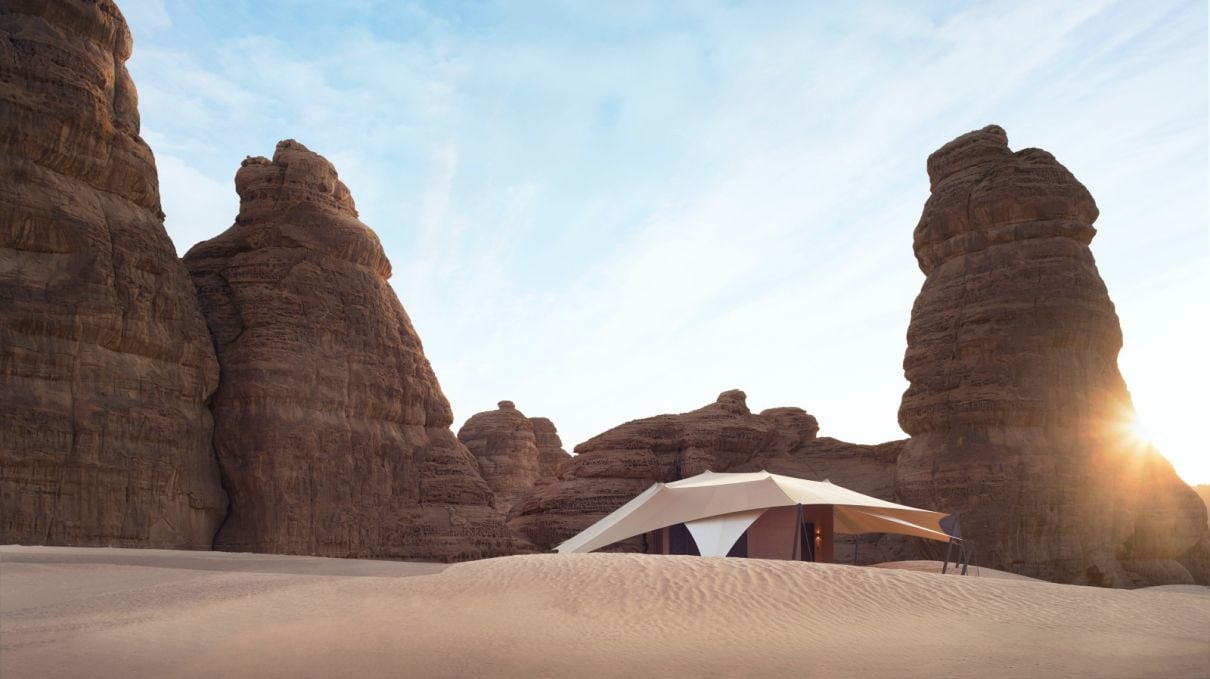
A unique project concealed in nature, The Banyan Tree AlUla lies in a protected desert near Saudi Arabia’s most important archeological site.
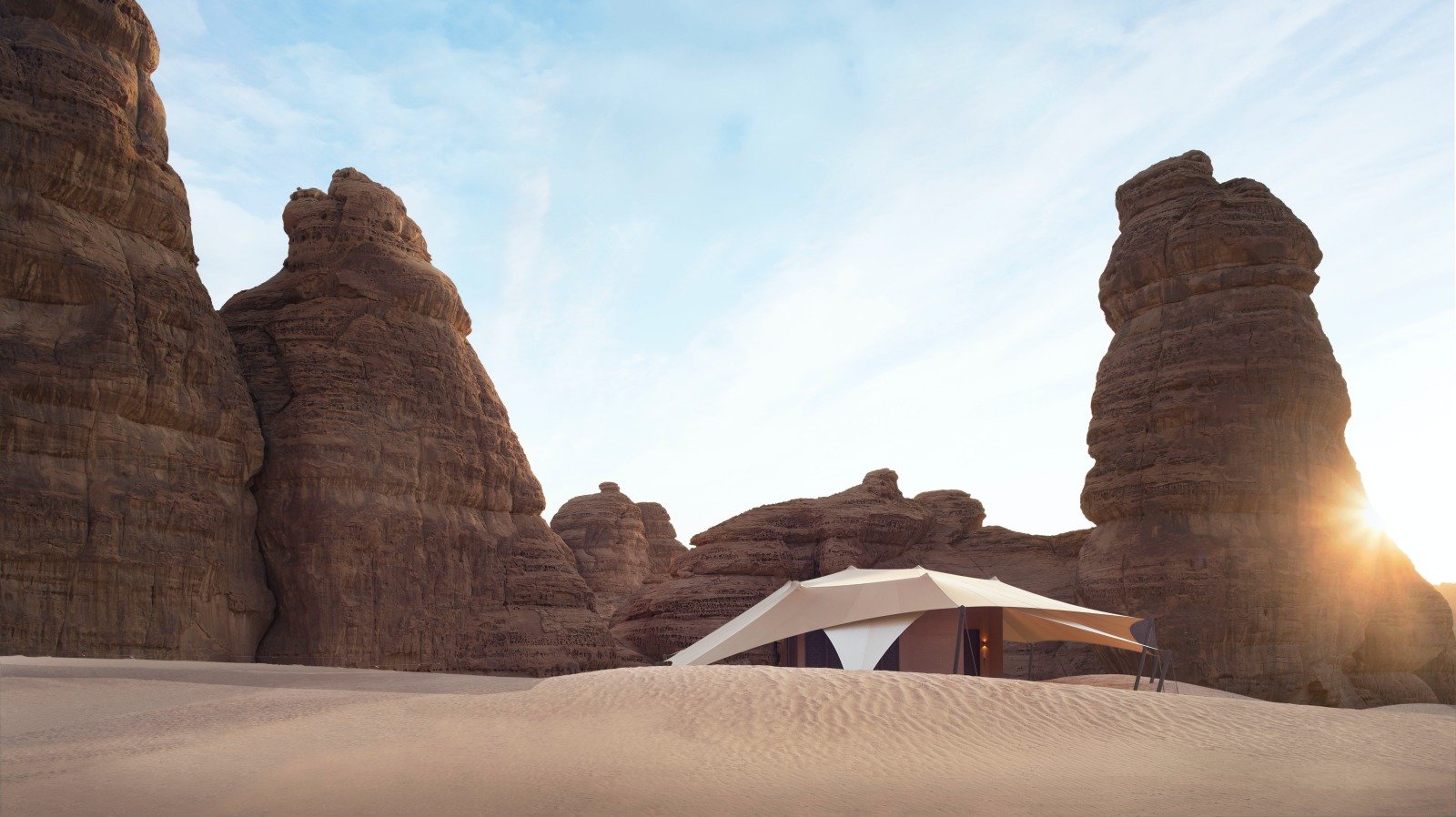
As far as the eye can see, desert sands and rocky cliffs compose a lunar landscape that hides traces of ancient civilizations. Listed as a UNESCO World Heritage site, the AlUla’s Hegra Archaeological Site (al-Hijr / Mada’in Salih) is the largest conserved site of the ancient Nabataean civilization south of Jordan’s Petra.
Of outstanding universal value, it features remarkably well-preserved monumental tombs from the first century BC, as well as structures demonstrating hydraulic expertise in the form of water wells that are still used today. Tied to the desert site is an oasis: the Alula valley is a natural collection point for water running from the surrounding hills, which allows agriculture and plantation.
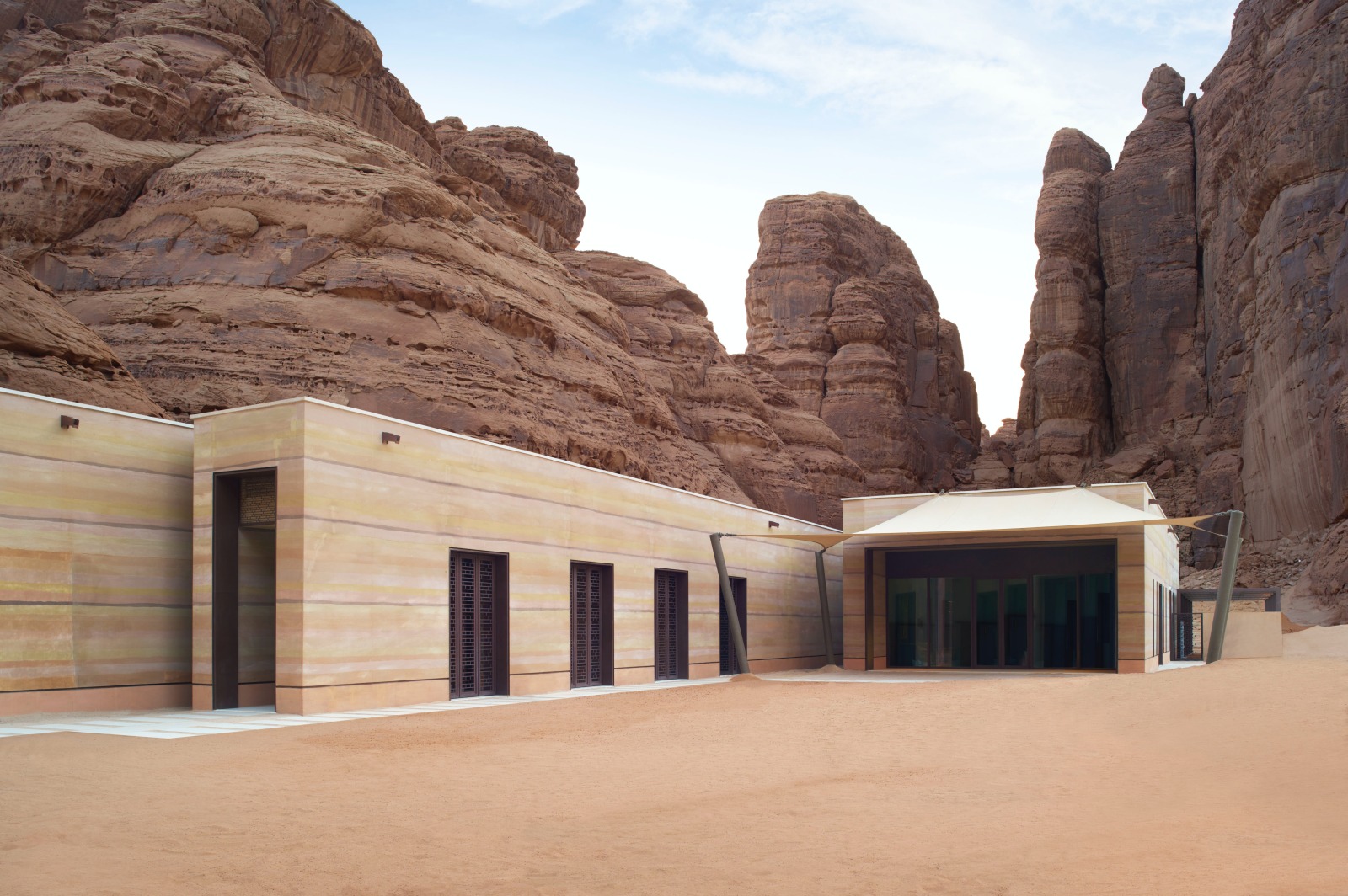
For centuries, the city of Hegra was a stopping point for caravans on the spice route. It offers real desert climate with extreme heat during 5 to 6 months and cool to cold nights in winter.
Now a newly-opened luxury tented site offers a new perspective on the monumental site. Designed by Paris-based architecture practice AW2, the 47 breathtaking tents of The Banyan Tree AlUla are a sustainable model for the future.
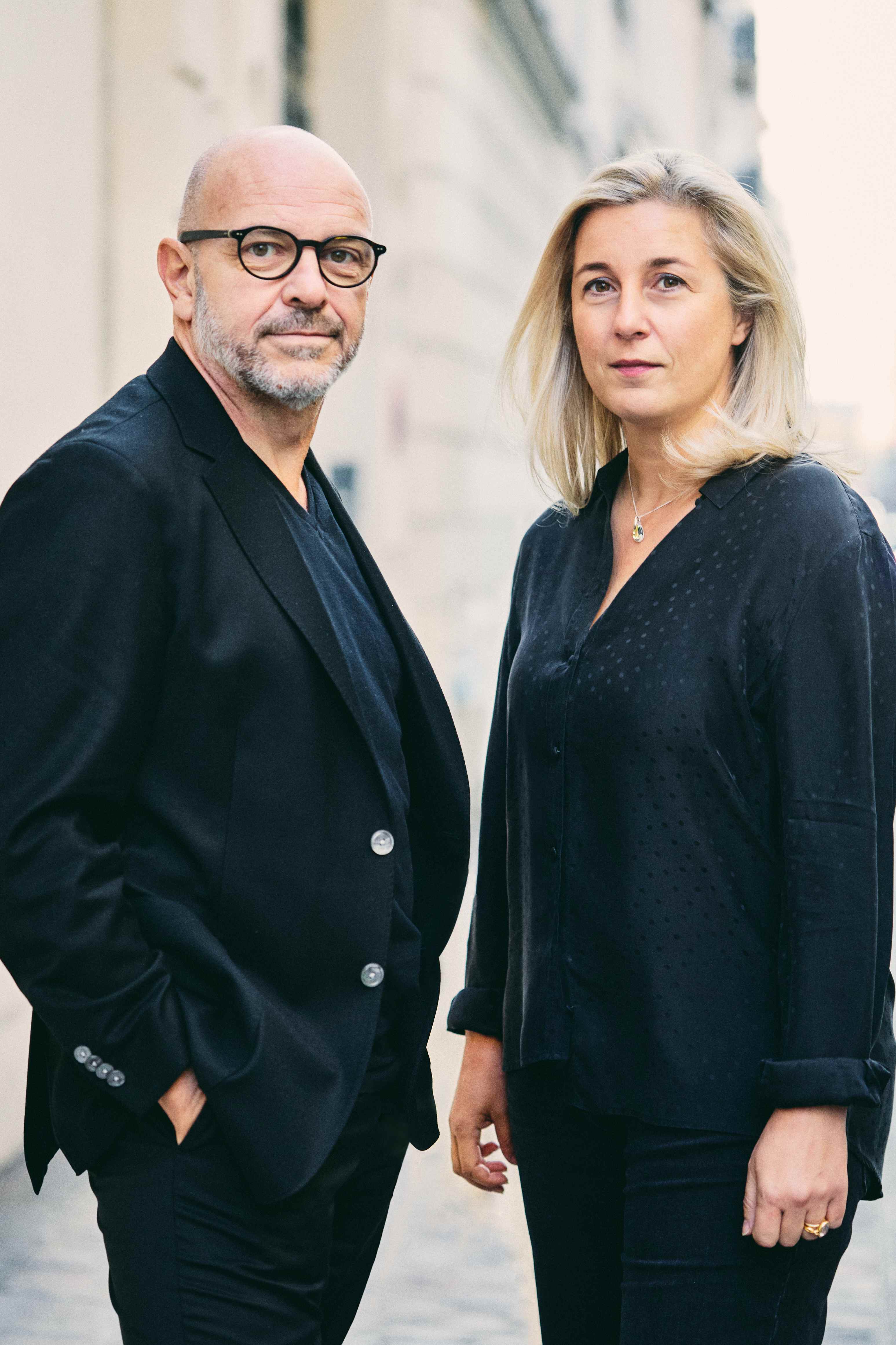
“In the desert you can’t hide anything. You must be extremely cautious on how you build for any mistake will show dramatically," Reda Amalou and Stéphanie Ledoux, who run AW2, explain. "You not only have to reduce the build footprint but have to think hard – during master planning – about how to build roads for networks and supplies without comprising the beauty and understanding of the place”, they add.
When the project started early 2019, the challenge was immense. The eco-luxury resort opened in October 2022 and today the 47 tents form an amazing horizon, some almost disappearing in the distance .
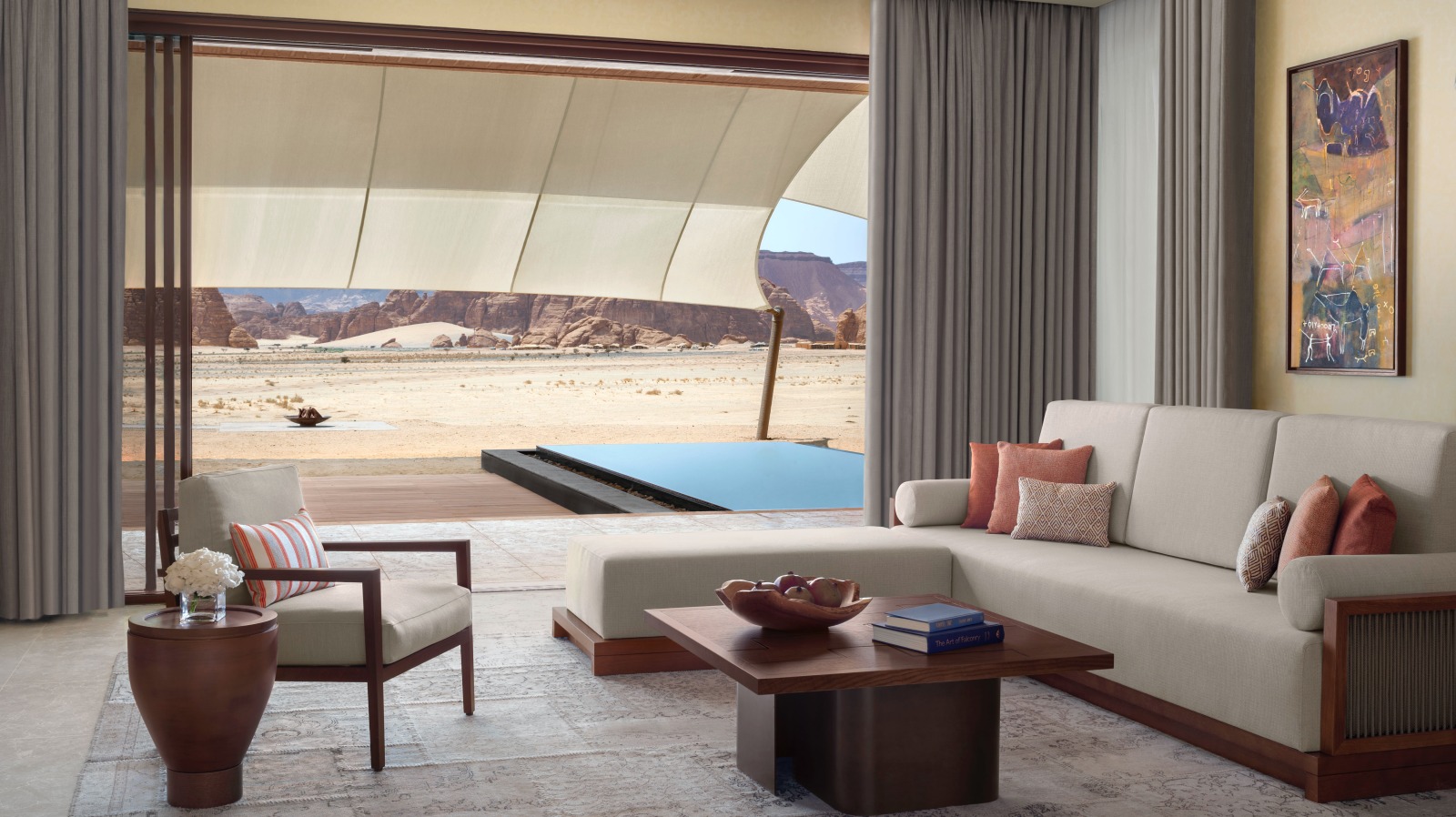
“Our first task was to understand the scale: the site is so vast that architectural elements needed to fit with the topography and merge with the place. We then looked at how architecture and landscapes could dialogue: the dunes’ soft lines inform and dictate the structure of the tents. AlUla is not a flat desert; it is formed by wavy dunes and cliffs, which we used like walls or backdrops to the architecture. Some suites have open views onto the desert plain and some face the cliffs which completely changes the perception, scale and understanding of the site”, the duo add.
Choosing the right material was also key in achieving the luxury eco-resort: “The fluid structures not only had to fit with the color palette of the valley but had to achieve the privacy ambition we all except in a luxury hotel and protect private outdoor areas from the direct sunlight. Choosing a tent structure that remains very low to the ground and a desert-colored technical canvas that acts like a canopy and shields the built elements from projected sand and strong winds, made sense”, the architects explain.
Today, the camp is concealed in the landscape, and further echoes ancient nomadic traditions: “For us, the meaning is always more important than the aesthetics: nomadic architecture, for example, is the most appropriate response in this kind of environment. Nomadic tents are intelligent: they are higher during the hotter months to let the hot air out and lowered during the colder months to keep the warmth inside. We created the same bioclimatic response by creating a natural ventilation flow between the hard structure and the soft canvas canopy above; naturally, the budling’s envelope is cooled down”, they explain.
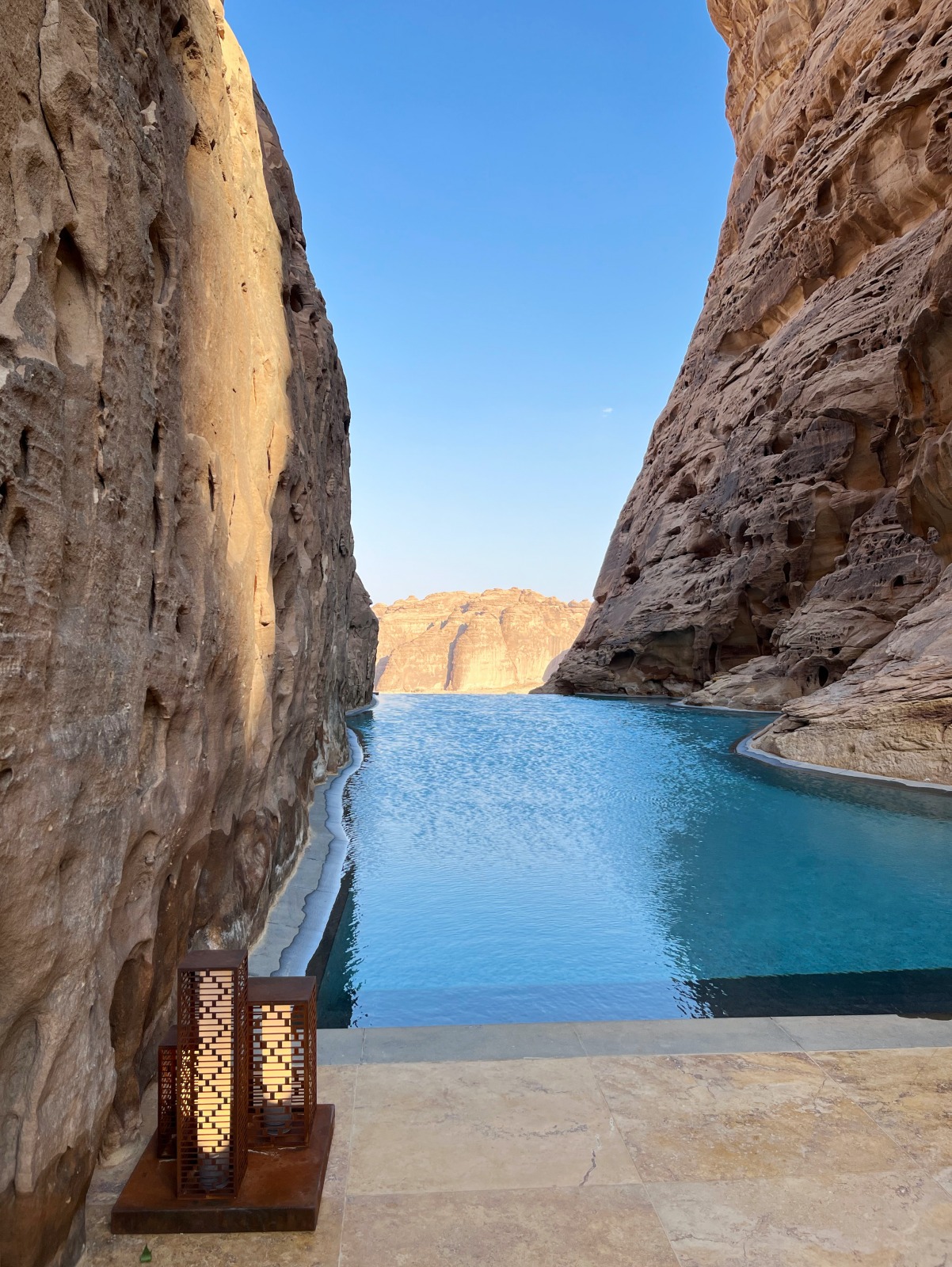
Away from the tents, one finds the spa building and the pool: hiding in a natural cove that sits at the bottom of a rocky cliff, the site is naturally in the shade. The free-standing units are made of compacted sand walls (layers of sands of different colors that merge with the surroundings); this ancient building technique is similar to the way adobe walls are traditionally made. Nearby, the swimming pool – a very important element in the scheme – seamlessly blends in the environment.
Far from being square, it mimics the shape of a natural pool at the bottom of the cliffs: “We wanted the pool to be unique to the place and not feel like a luxury add-on. As water is naturally collected from the surrounding hills in the AlUla desert, we recreated a connection between the rocks and the water”, the architects proudly explain.
Inside the 150 m2 suites, one feels protected from the harsh surroundings: the canvas structure extends onto the exteriors not only to create shade and frame the views but also to connect the inner courtyard with the suite’s swimming pool. “This transition between the inside and outside is a cornerstone of Arabic architecture. We added six metre wide large windows to widen the views, yet the interiors remain minimal. We selected mainly wood, rope and metal (which are the main materials used in nomadic furniture) and used Nabataean patterns and motifs to create contemporary interiors”, the architects explain. At night, the whole site has a dark sky policy: as the sky lights up, the lighting is dimmed below the canvas, creating a soft halo around each tent.
Respectful of the World Heritage site, the luxury camp is a model for the future.

