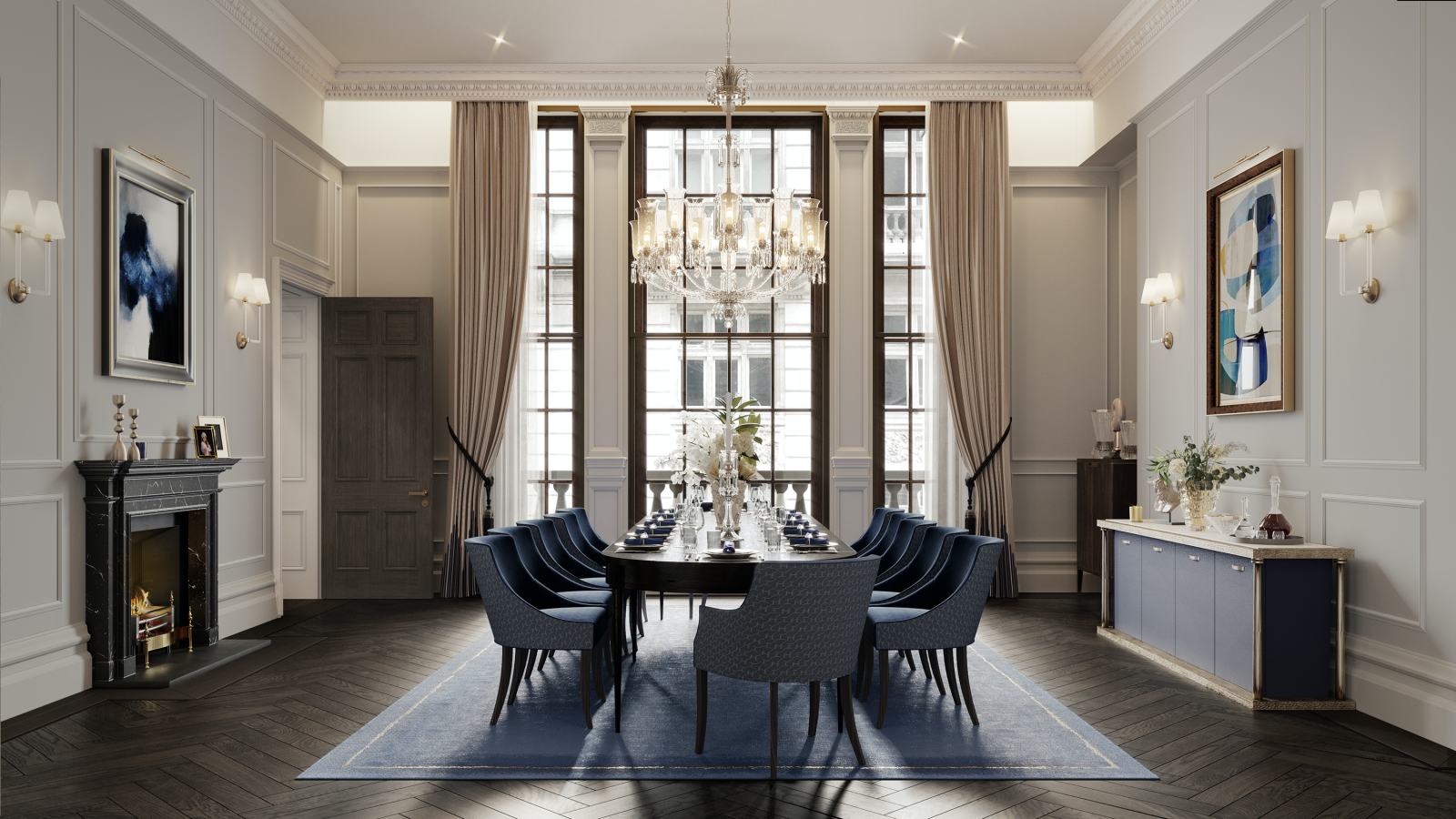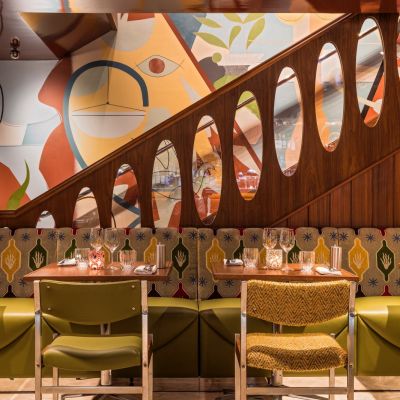Shaping History
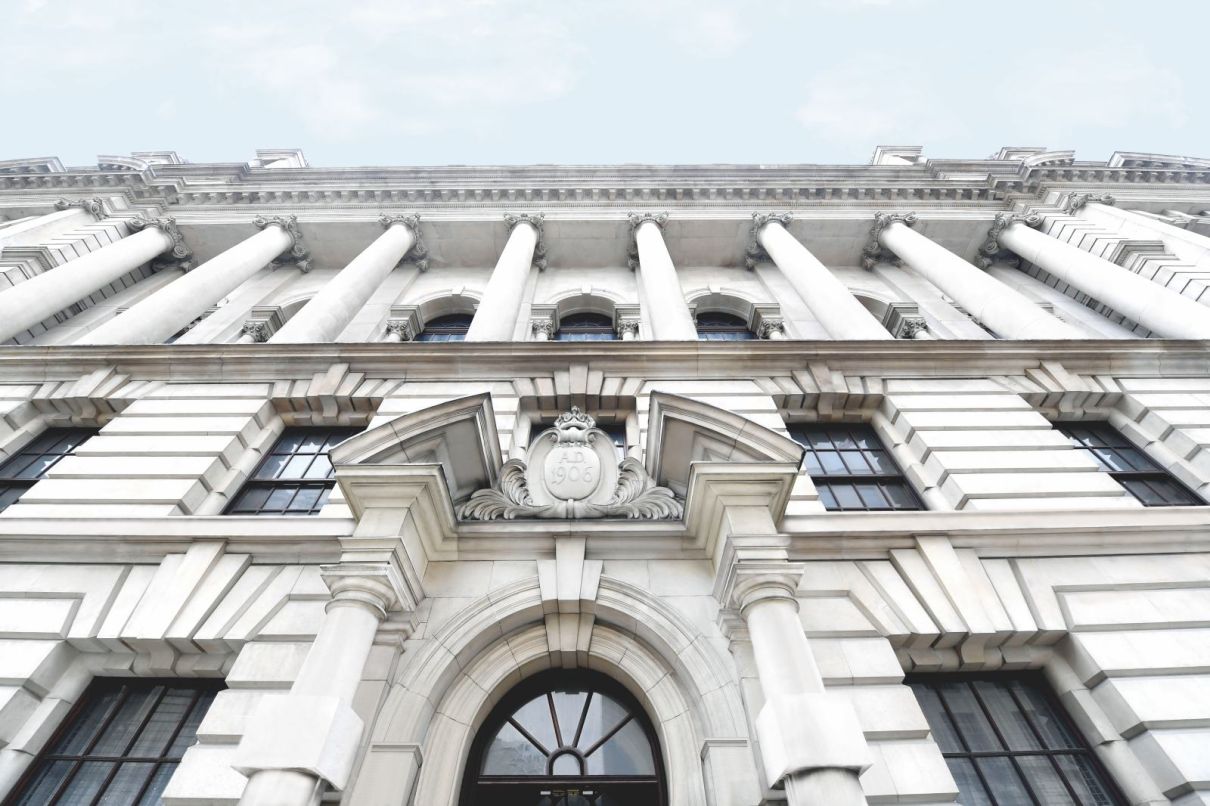
The Hinduja family is intent on giving a new lease of life to London’s Old War Office.
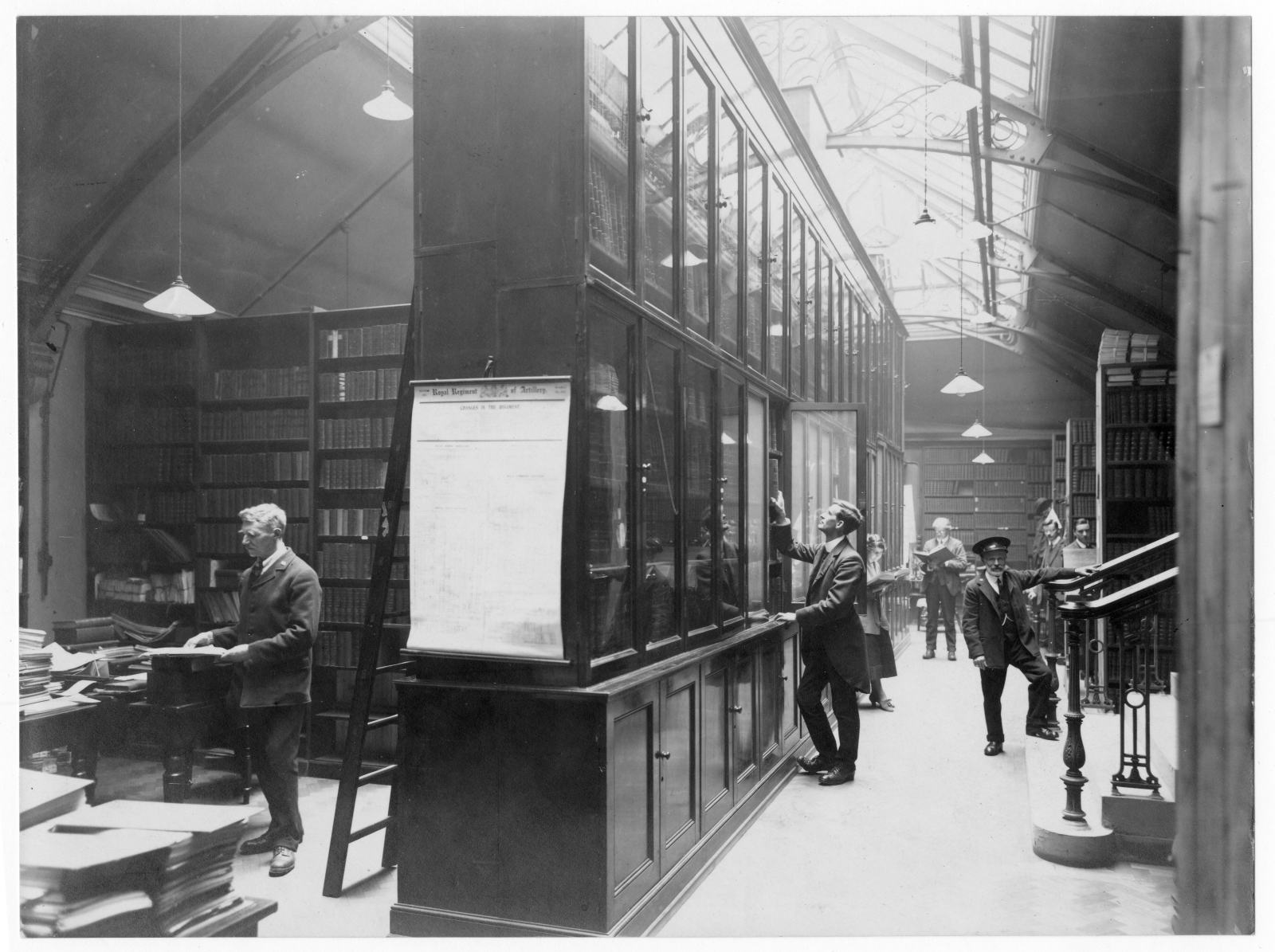
Sir Winston Churchill once said: “We shape our buildings, thereafter they shape us.” This could be said of the Old War Office (The OWO) in London’s Whitehall, a site innately steeped in British history. It was here in 1530 that the former Palace of Whitehall was seized from Cardinal Wolsey by King Henry VIII, who transformed it into the largest royal palace in Europe. It was home to the monarchy until the end of the 17th century, when much of the palace burned down in 1691.
After the fire, the site began to be rebuilt as the War Office in 1902 by Scottish architect William Young (it was eventually completed in 1906 by his son Clyde Young, after William had died). It still stands magnificently today, close to 10 Downing Street, Buckingham Palace and the Palace of Westminster, adjacent to the lush 57 acres of St James’s Park.
The building came to bear witness to world-shaping decisions as the office space of prime ministers Sir Winston Churchill, David Lloyd George and Lord Kitchener (the face of the famous ‘Your country needs you’ campaign during the First World War). Remarkably, the building survived the bombing of two world wars. Afterwards, it became the workplace of the Ministry of Defence (MoD), and the office inspired Ian Fleming to write the James Bond series after he worked there for Britain’s naval intelligence. It has subsequently been used as a location in a handful of Bond films, including Octopussy, A View to a Kill and Skyfall.
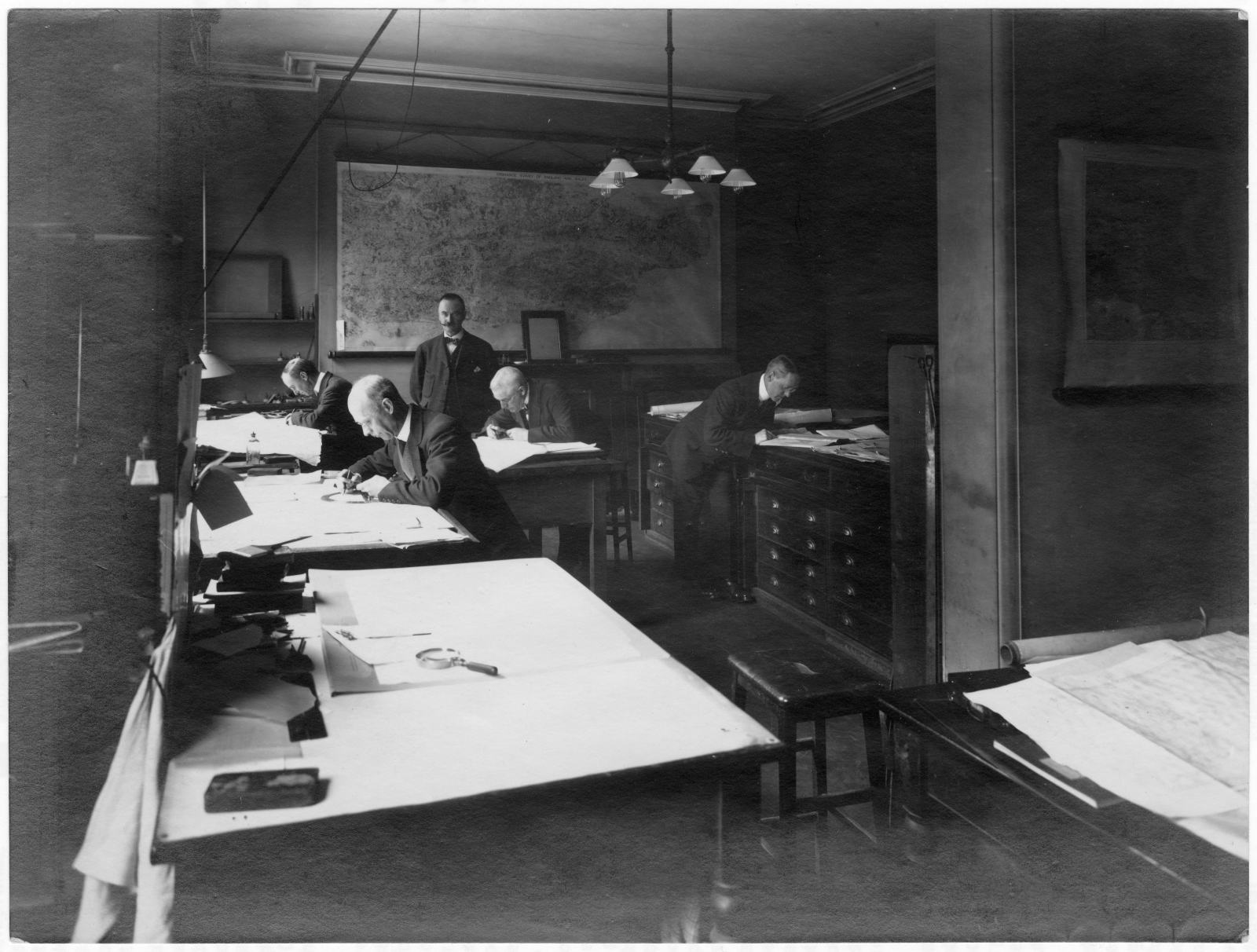
MI4 Draughtsmen (c) Imperial War Museum
But the MoD staff were gradually moved on to other locations and the building began to fall into disrepair. Ultimately, it was put on the block in 2013 and, after a bidding competition between four interested parties, it was sold on a 250-year lease for a reported £350 million to India’s Hinduja Group, a vast family-owned multinational with a multi-billion turnover. While its bid was not the highest, it was the most appealing, according to Shalini Hinduja, daughter-in-law of Gopichand P Hinduja, co-chairman of the Hinduja Group. This was due to its plans to make the space multi-purpose, including a Raffles Hotel with 125 rooms and suites, nine restaurants and bars, an immersive spa, and also the fact that the building’s historical areas will be opened to the public 10 days a year (remarkable given that it has been closed to the public for over a century).
Shalini, who was very hands-on in the design process of the OWO, says that her family were on the lookout for a project in London for a while, but they hadn’t necessarily envisaged such an all-encompassing renovation. “You have a choice: you can take a clean canvas with nothing, or something like this,” says Shalini, over Zoom from her home in London. “And, yes, it’s an effort, it’s a longer road, but it feels more worthwhile, bringing life into something that really didn’t have a future.”
She had built up a bit of expertise during a recent five-year renovation of her home, Carlton House Terrace, a Westminster-based historic 25-bedroom mansion that consists of four interconnected, six-storey white Georgian houses.
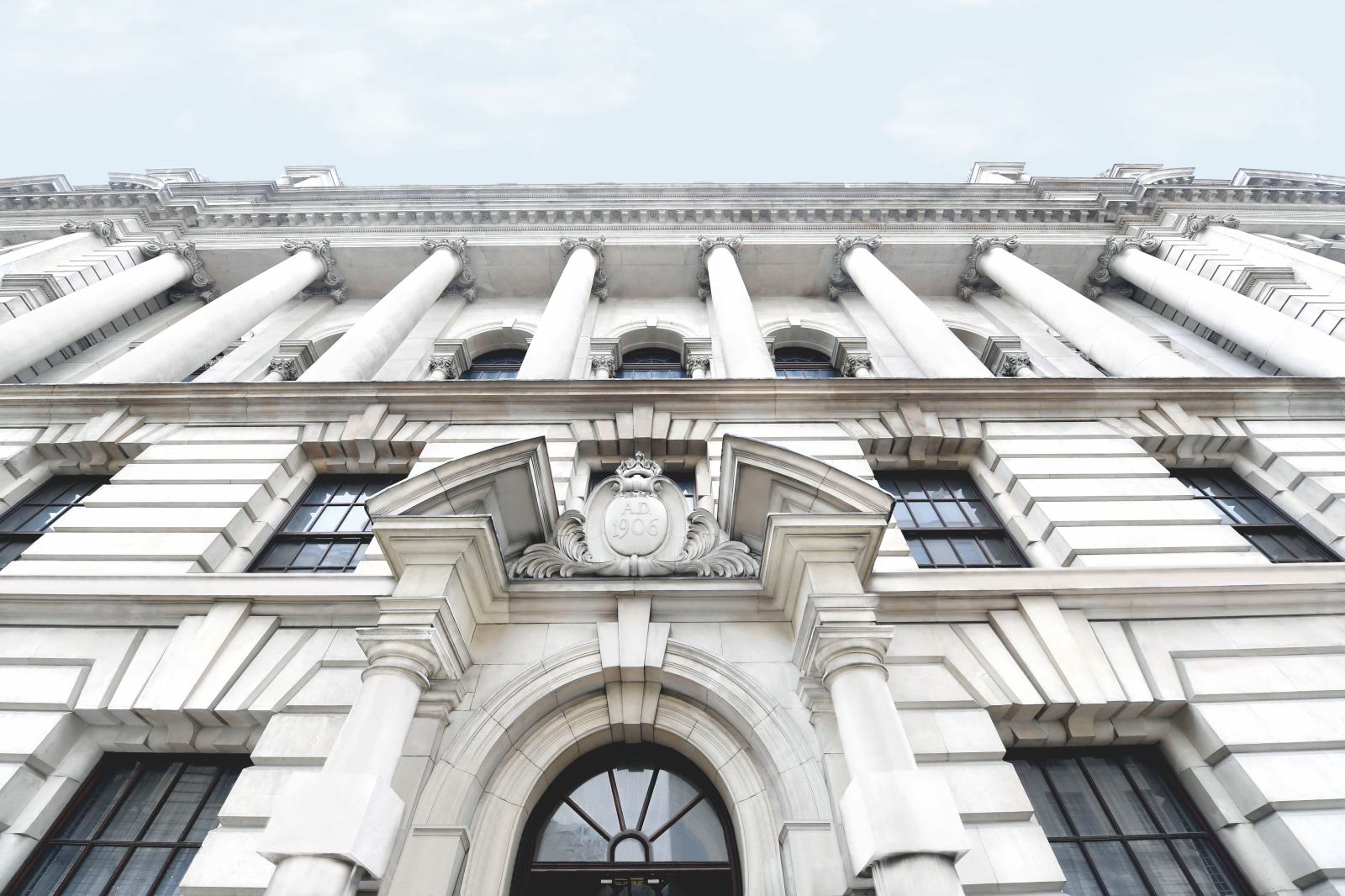
But when Shalini first stepped into the old government war offices in Whitehall, neglected and shabby but a Grade II*-listed building with some 500 years of history attached to it, the scale of the task at hand became apparent.
“When I first walked in, it was just an office building without life,” she says. It was also a building that presented more than its fair share of hurdles. “With a trapezoid-shaped building and all these angles, there were a lot of challenges. For example, you have to retain the original doors, but how do you make them fireproof? Or, it has two-and-a-half miles of 3m-wide corridors. How do you create apartments from corridors?” In the end, corridors became part of the apartments, each of the 85 apartments being uniquely designed. “You don’t see any other residential scheme where there are 85 different apartments. It took months of us sitting round a table getting the layouts right,” she says. There are also studios, five-beds, duplex, laterals, and even two spectacular turret residences elevated above the London skyline. Prices for a two-bedroom residence start from £5.8 million, and a handful have already sold, says Charlie Walsh, head of residential sales at The OWO, although he declines to divulge the price for the penthouses. The proportions represent the grandest of Edwardian architecture, with 4.4m ceiling heights, full-length windows and heritage features such as oak panelling, alabaster balustrades and mosaic floors.
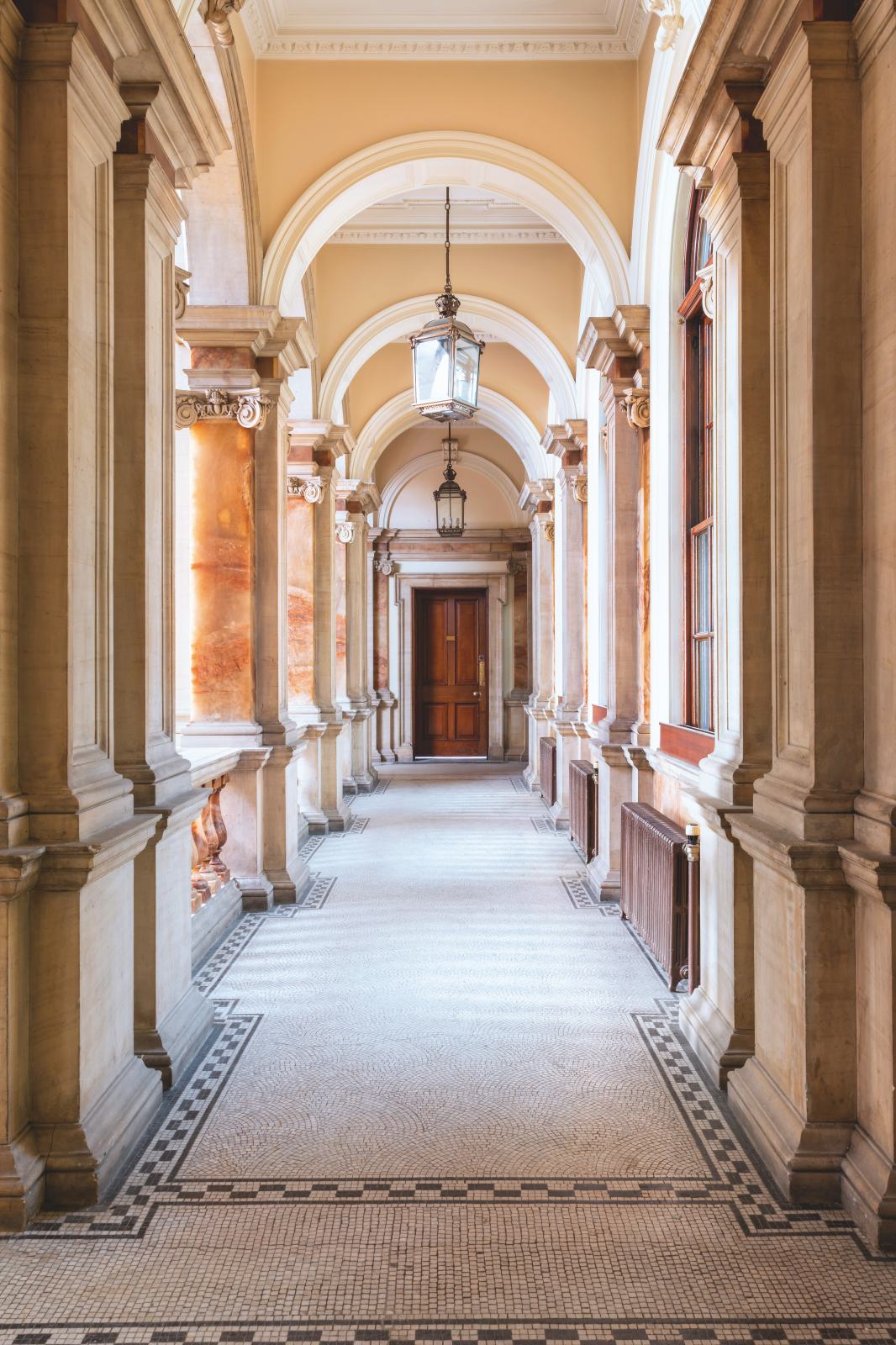
The Hindujas appointed EPR Architects to oversee the redevelopment, which worked in conjunction with experts from Historic England, the government body that looks after protected sites, and Museum of London Archaeology and The Prince’s Trust. It was EPR’s decision, says Shalini, to divide the building in two: one half comprising apartments and the other half The Raffles Hotel, which is being designed separately by Thierry Despont.
The interiors of the apartments are the vision of 1508 London (which has worked on luxury projects from Chelsea Barracks to the Carlton Tower Jumeirah), with bespoke handcrafted kitchens by Smallbone of Devizes; appliances by Gaggenau and Miele; Waterworks brass ironmongery; and Onyx marble. Art will also be integral to “the soul of the place”, says Shalini, and art consultancy Artiq is sourcing emerging artists across the globe. The building will also be using some of the black-and-white photographs from the Imperial War Museum, which capture the workings of the War Office during the years 1918-21.
“This is a building that speaks to people and we felt it was our duty to do it justice. We’ve worked for five years on it and now we feel great pride in, as my father-in-law would say, leaving a legacy to London.”
