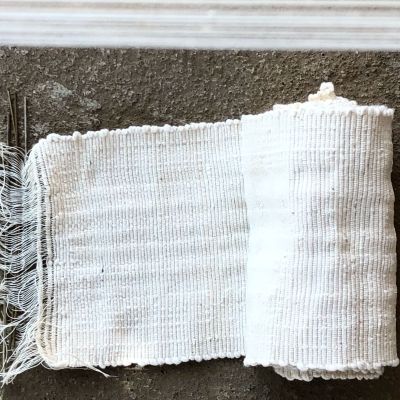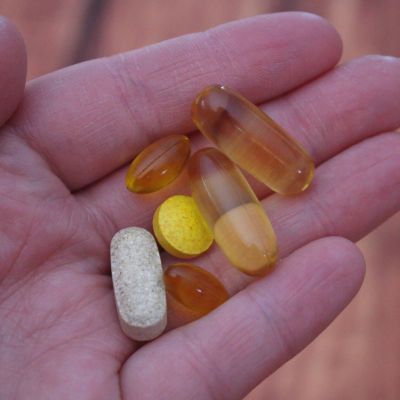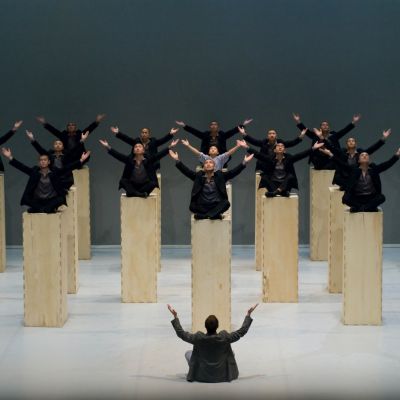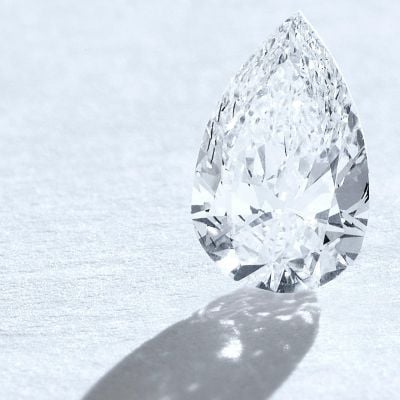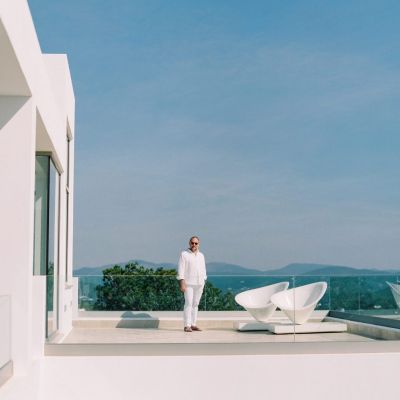A Rare David Adjaye-Designed Mansion
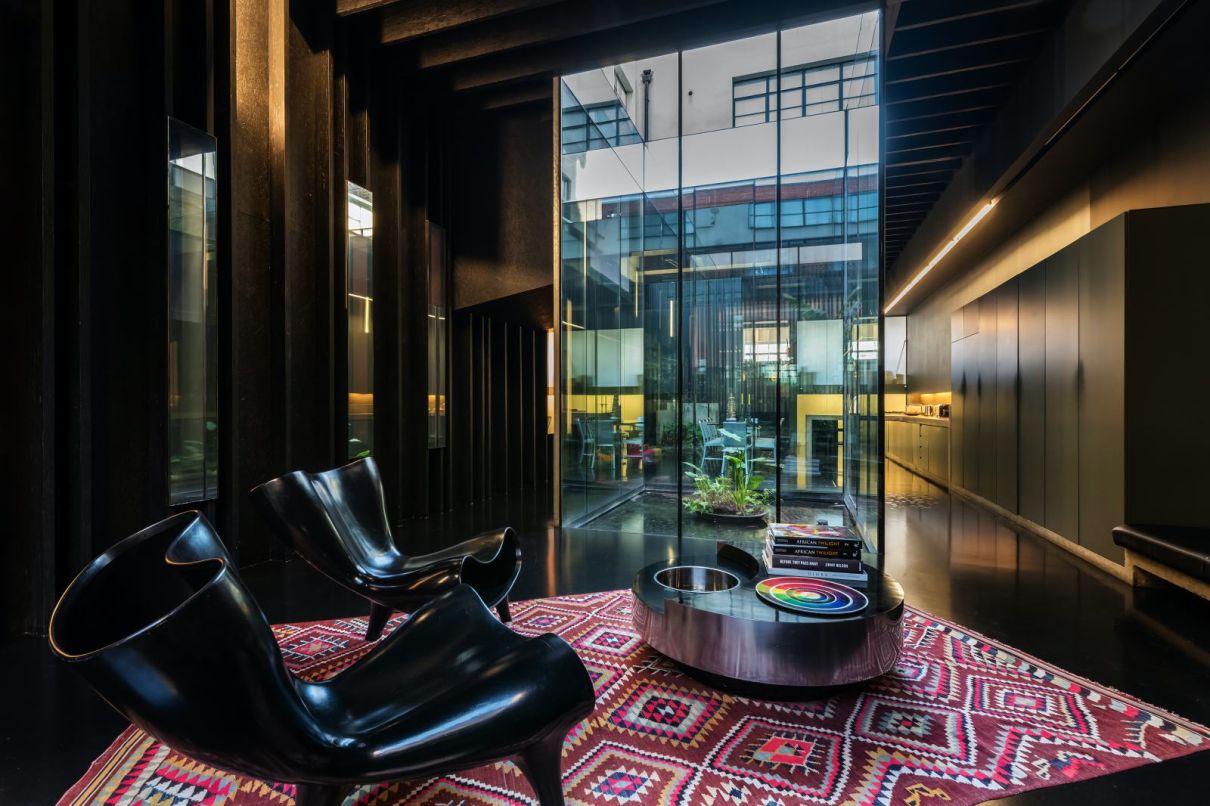
'Lost House', a London home designed by starchitect Sir David Adjaye, is being offered for the first time in 10 years.
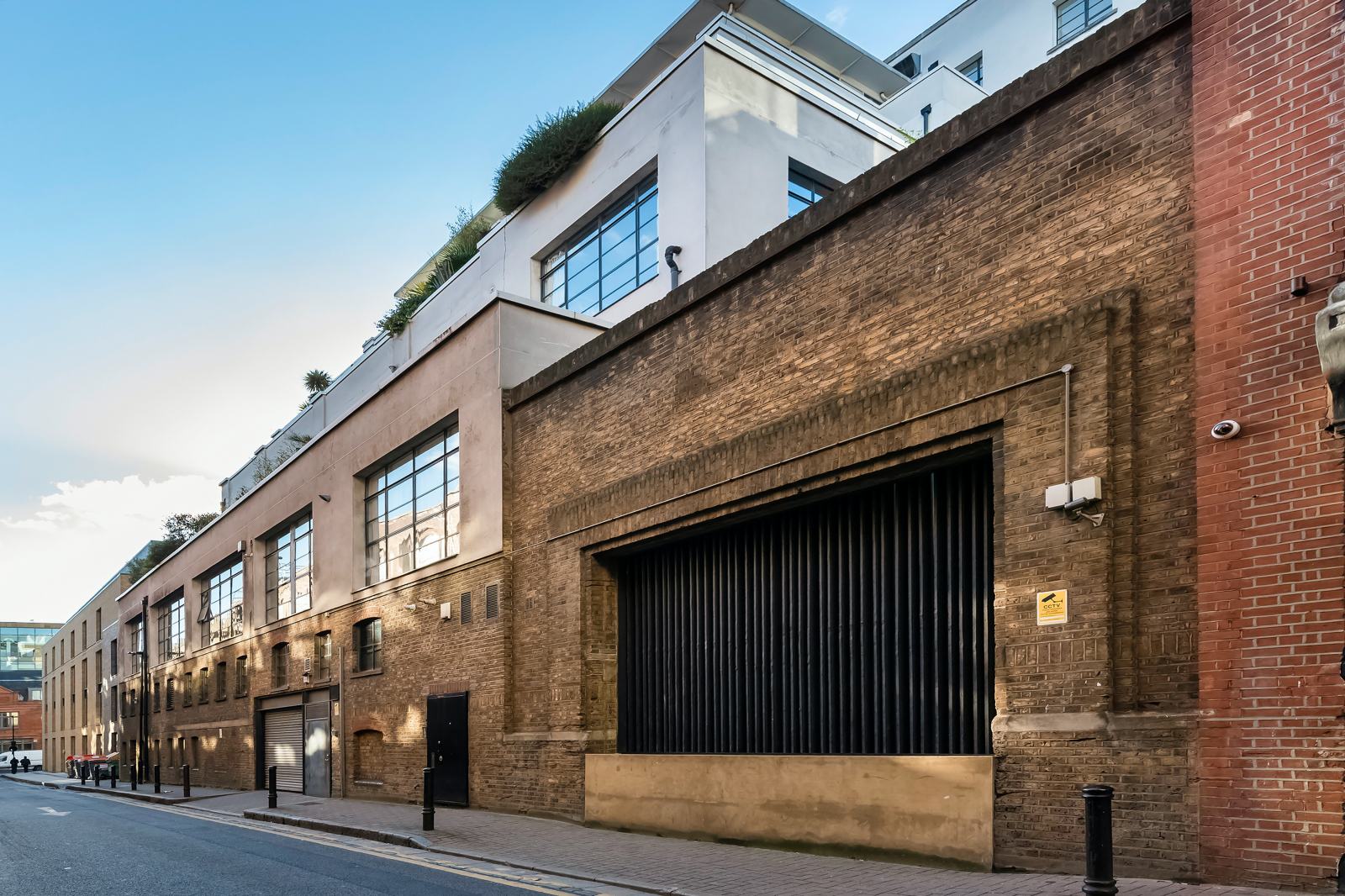
Sir David Adjaye is known as the architect of artists. He built homes for artist Jake Chapman, photographer Juergen Teller, designer Alexander McQueen, actor Ewan McGregor, and artists Tim Noble and Sue Webster. For artist Chris Ofili, who was also his best man at his 2014 wedding, he designed a new studio and a beach house in Port of Spain, Trinidad.
In recent times his work has attracted more worldwide attention, leading to commissions to design the Nobel Peace Center in Oslo and the Museum of Contemporary Art in Denver. He is also the architect behind the striking Idea Store in Whitechapel.
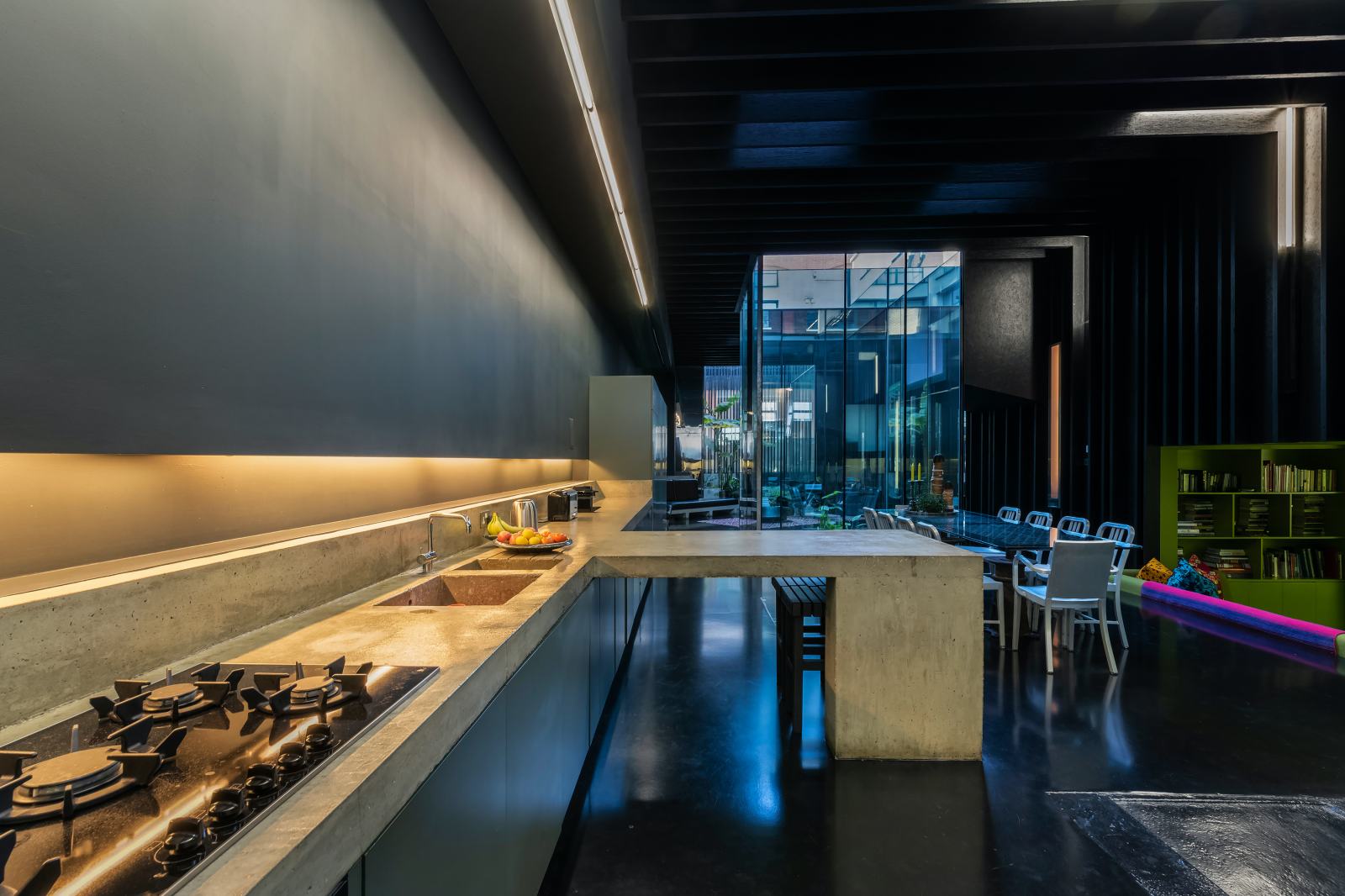
Now a rare property he designed has come up for sale with Sotheby's International and The Modern House, for £6.5 million. It is situated in London's Kings Cross, which is considered a regeneration success story that now counts Google, Louis Vuitton and Universal Music as its residents. Retail space Coal Drops Yard has attracted big name brands such as Tom Dixon, Aesop and Margaret Howell.
It is called 'Lost House', ”simply because it is ‘lost’ amongst the neighbouring buildings. From the modest exterior you would have no idea what lies behind,” said Guy Bradshaw, the head of London Residential at Sotheby's International.
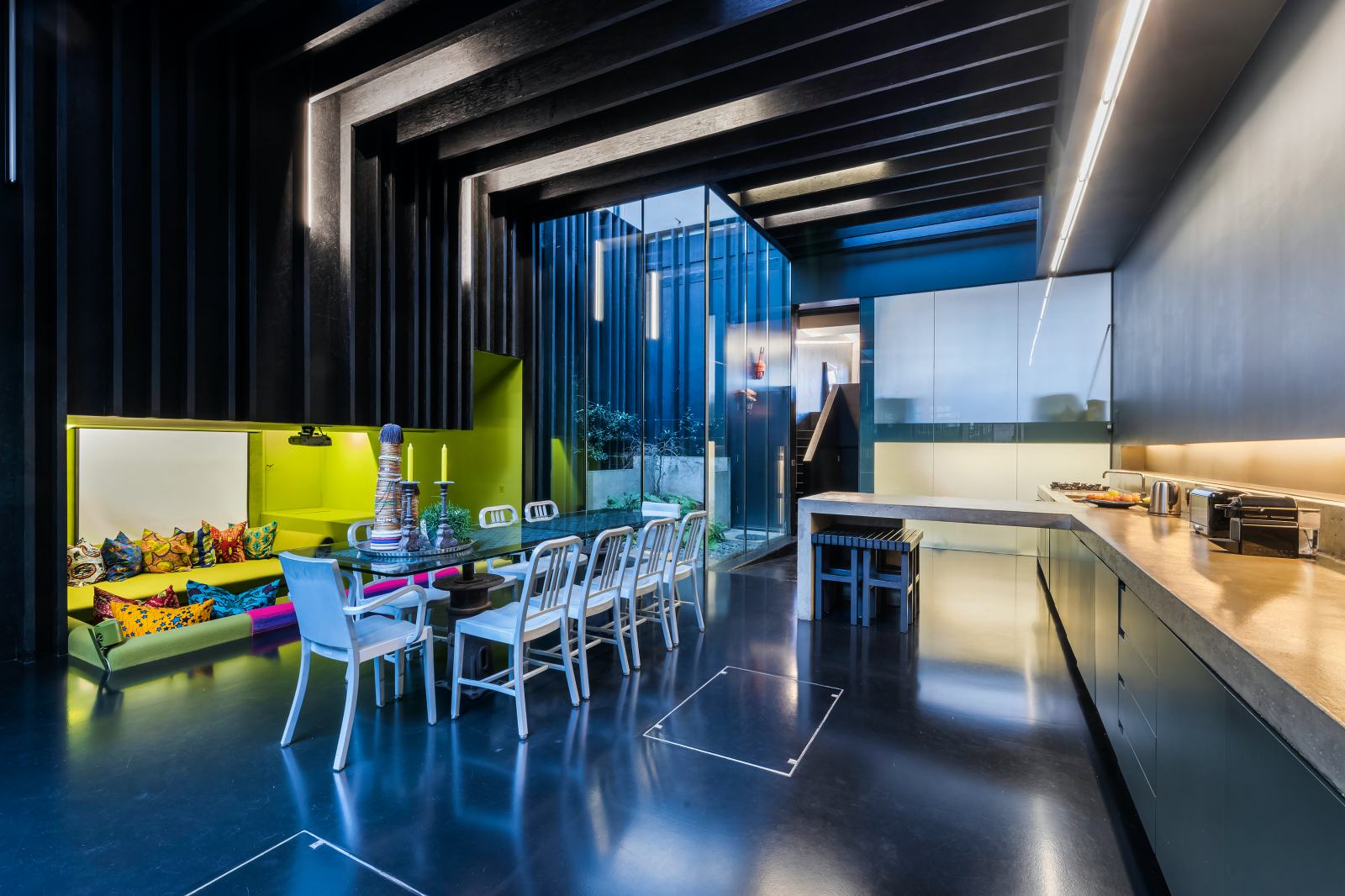
The iconic Lost House is a masterclass in spatial design and light, occupying a former delivery yard at 9 Crinan Road. Adjacent to Lost House is the studio of architect John Pawson, and state-of-the-art new offices for The Guardian newspaper are situated at the end of the road.
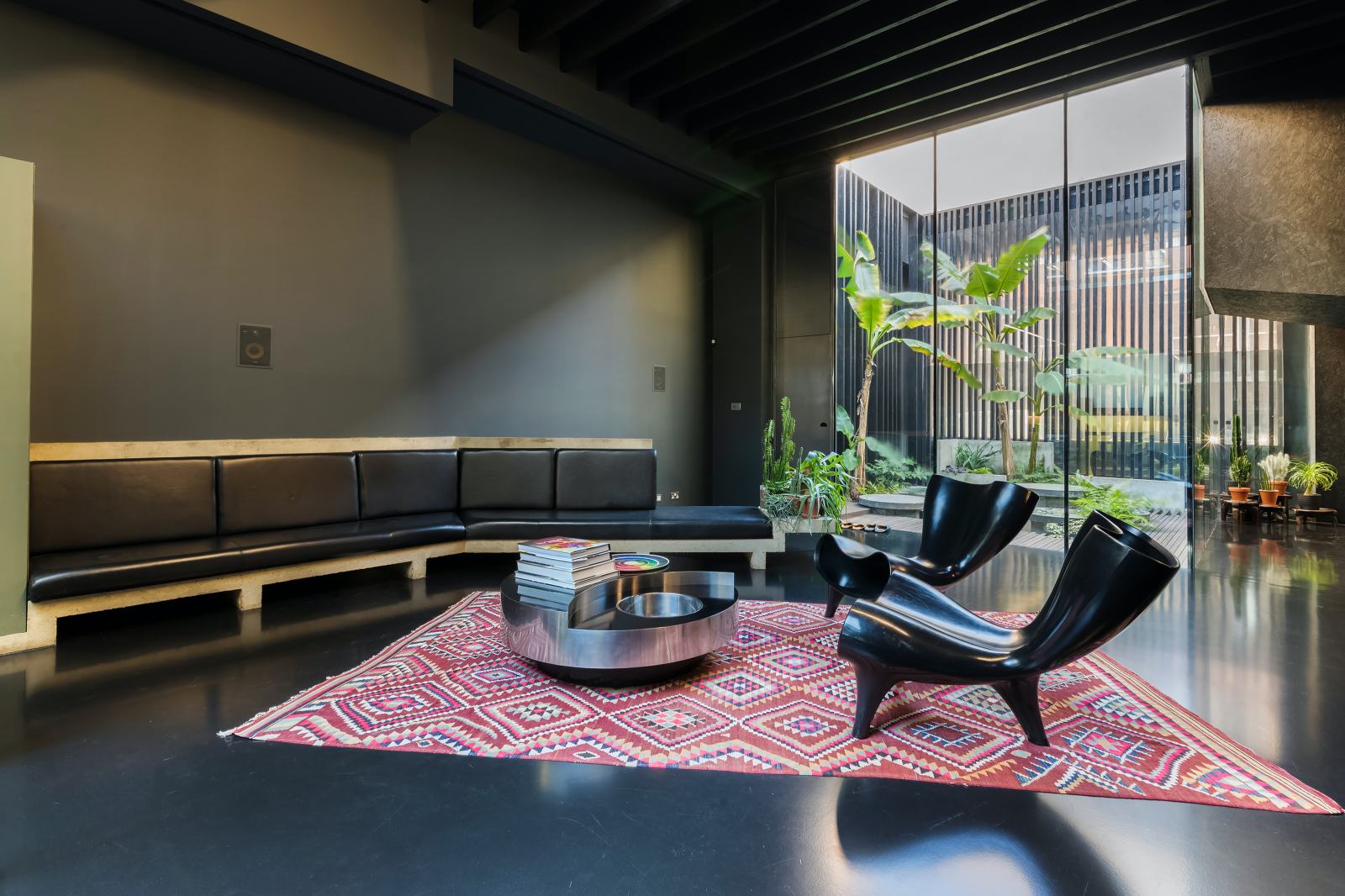
It is an inward-looking house that offers great privacy. The scarcity of external windows is compensated for by the use of light-wells, to bring light into the deep section. The roof is punctuated by three courtyards and several rooflights, and the wall between the living space and the bedrooms includes a number of slit windows, which filter natural light in one direction and artificial light in the other. It also brings in light through clever configuration of spaces and use of reflective surface materials, including a luxurious black resin floor in the reception room. The reception is used by the current owners as a dramatic backdrop for catwalk fashion shows.
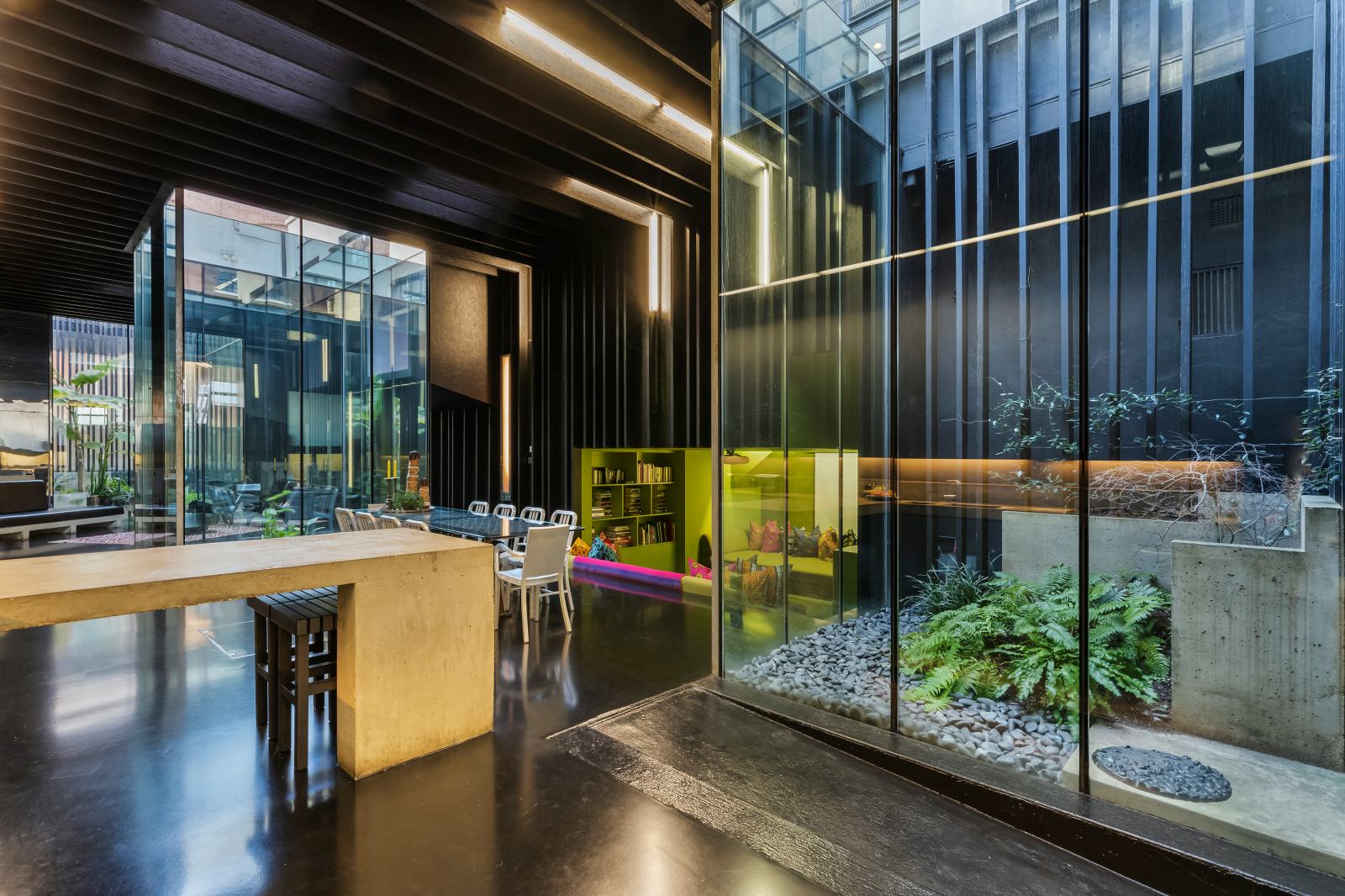
The three-bedroom property has a modest exterior but the interior, which extends to 3,600 sq ft, is filled with striking features, including the 60ft reception room which encompasses the kitchen, dining and living areas. There is also a sunken cinema, lap pool, courtyards and a water garden.
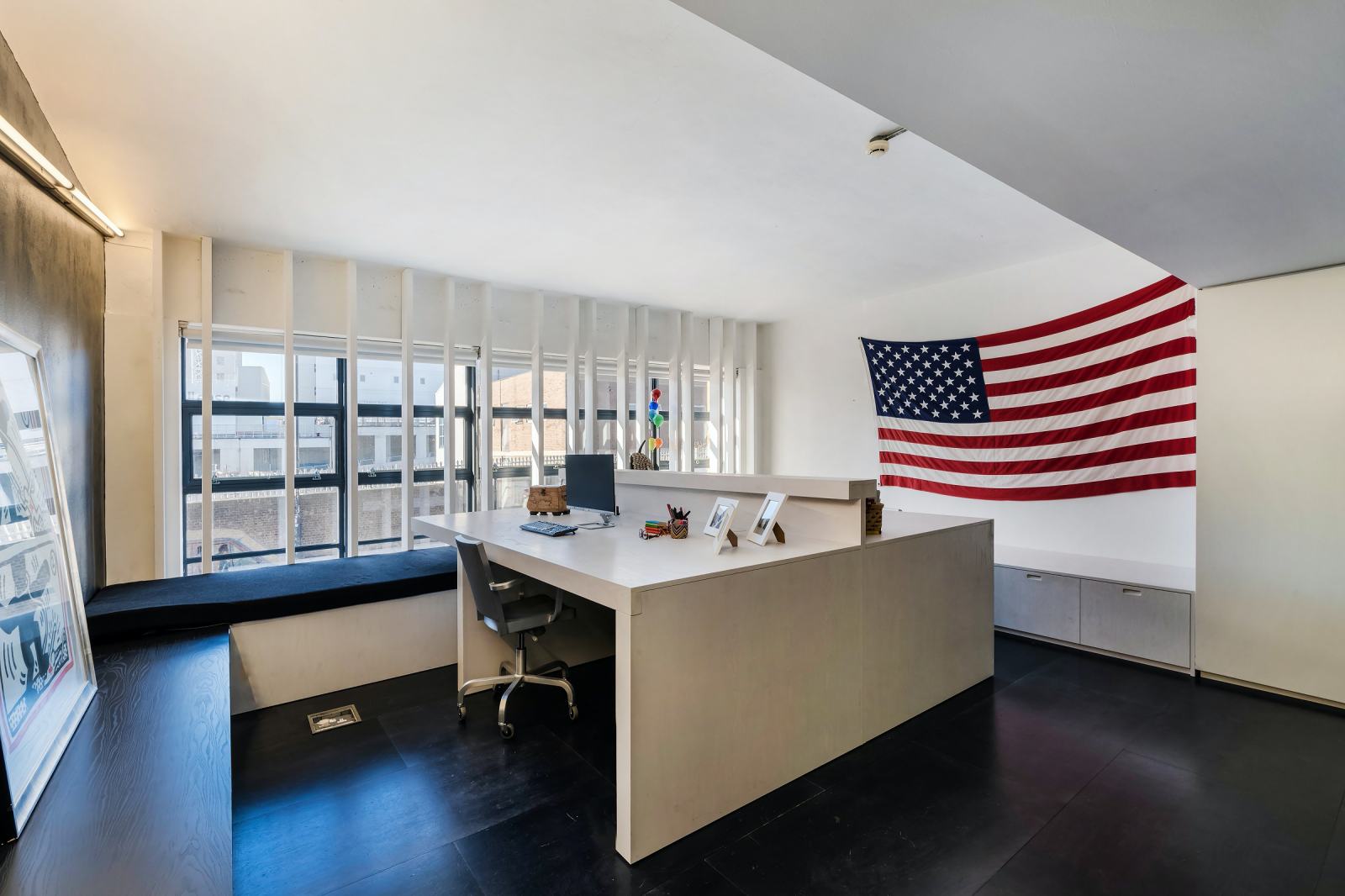
The upper level contains a guest bedroom with en-suite shower room, and the master bedroom with dressing room, wet room and steam room. Running alongside the master bedroom is a dramatic enclosed swimming pool. The house also has a large private garage, which is accessed from York Way.
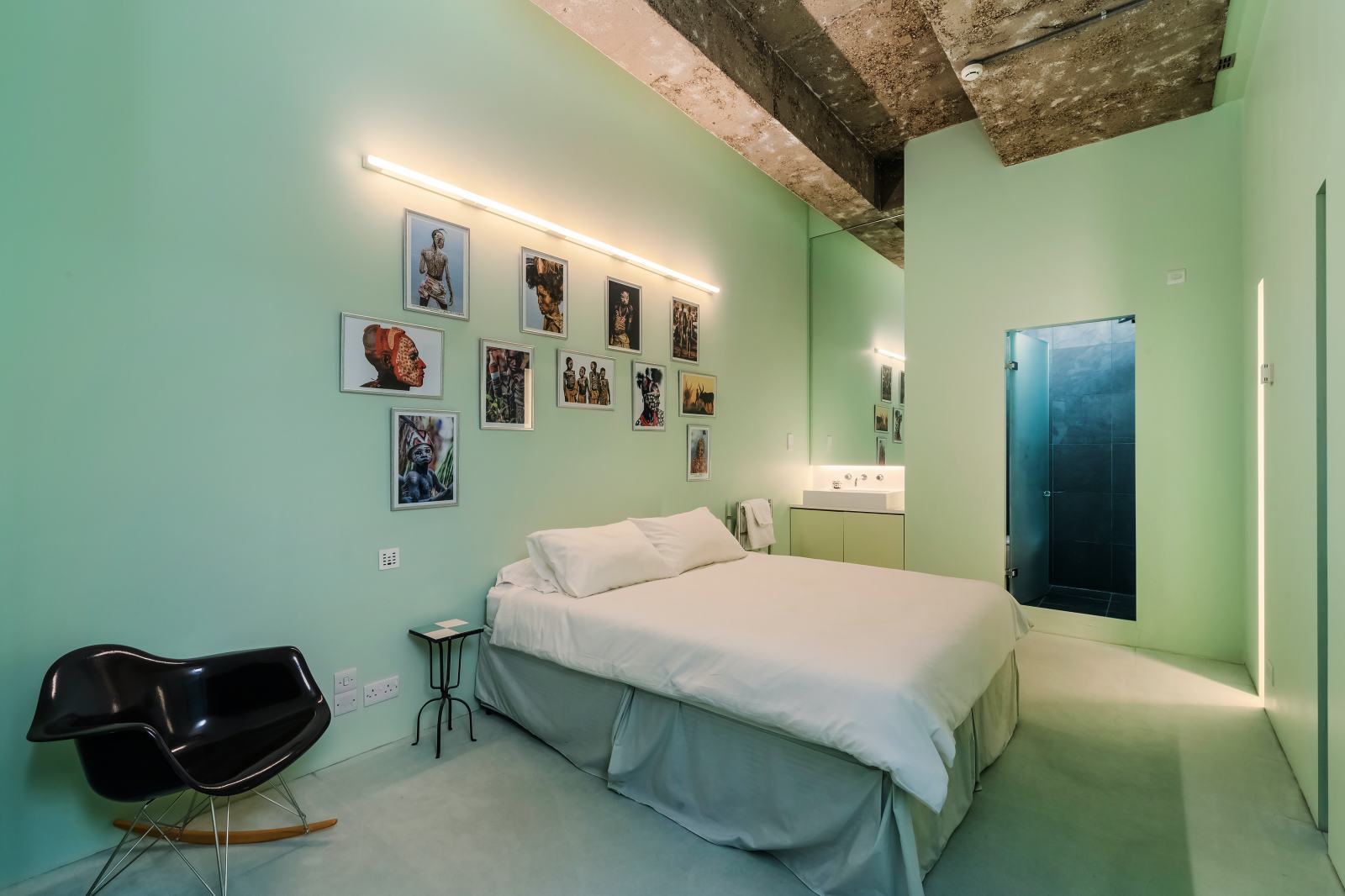
It is described by The Modern House as "one of the most significant domestic projects of recent times," and is covered extensively in a book entitled David Adjaye Houses.
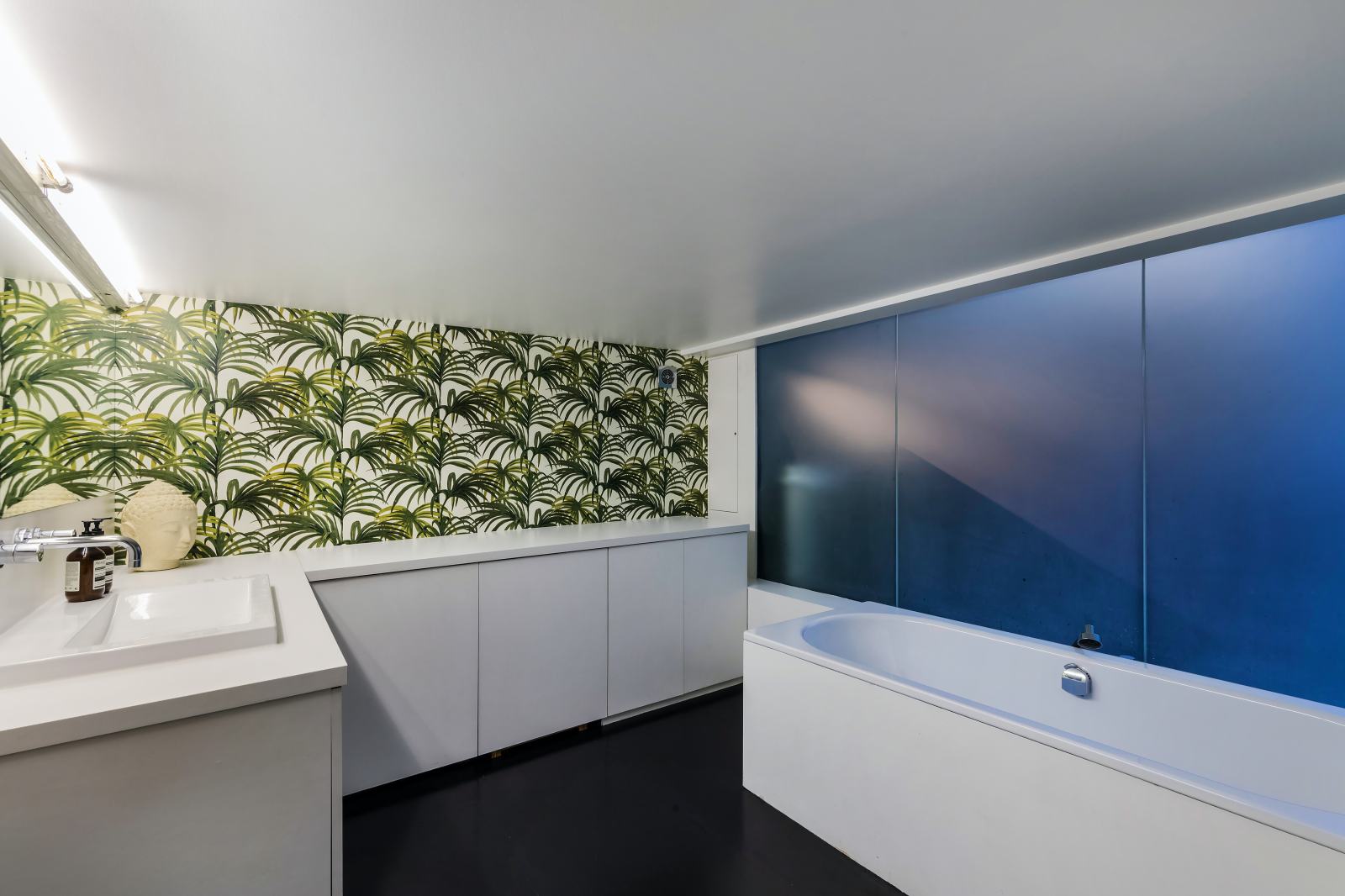
The owners, who are fiercely private, are an American couple who fell in love with the property on Adjaye's website. They are selling after living there for 10 years because they are moving back to the US.



