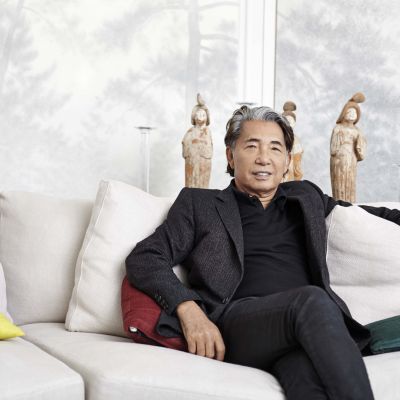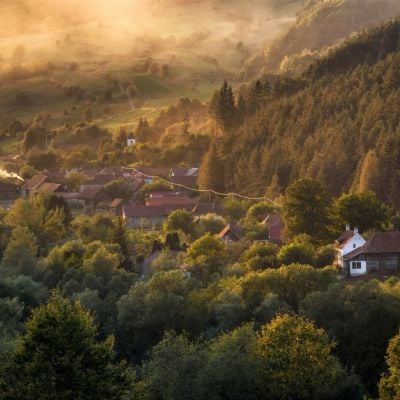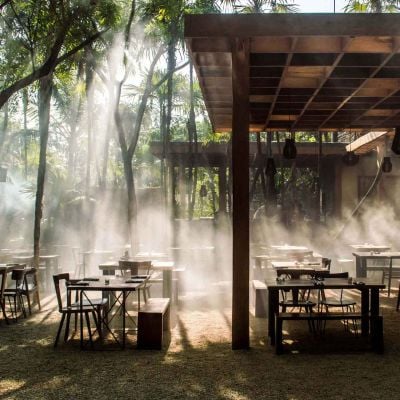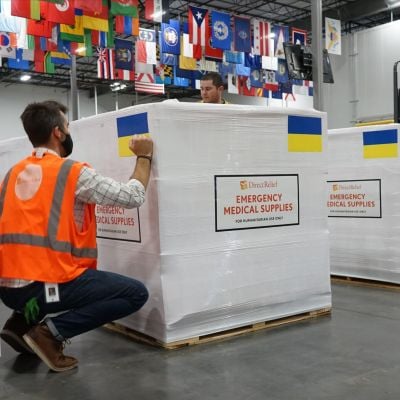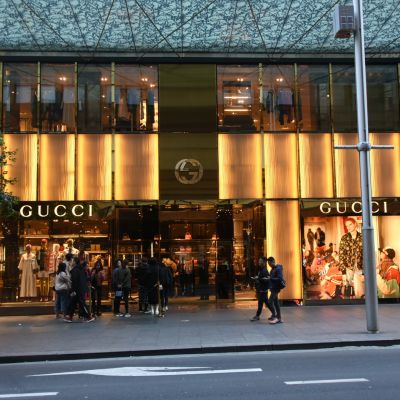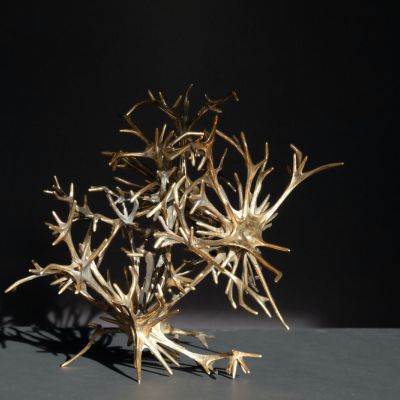Architect Rabih Hage Is Designing For Refugees
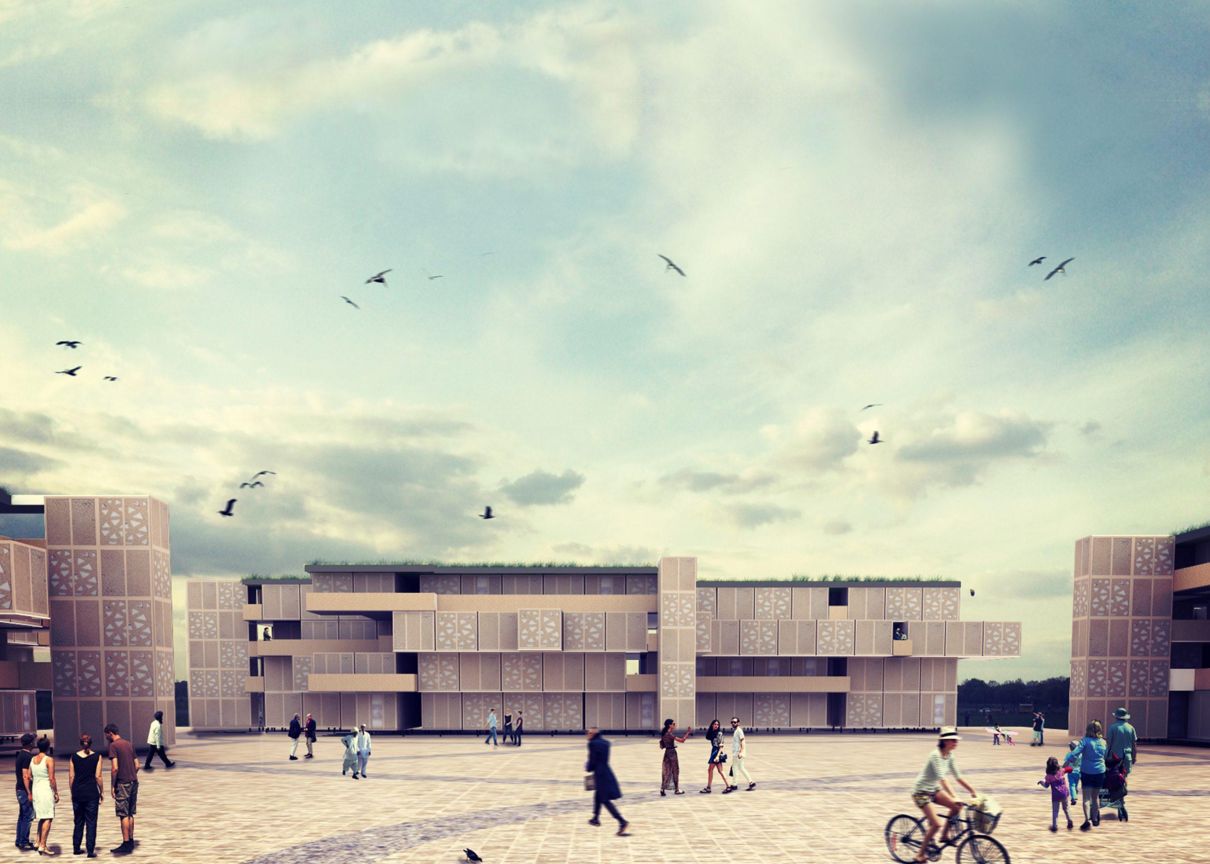
Rabih Hage is an award-winning designer known for his ‘Rough Luxe’ sensibility. Now he is creating for homeless people.
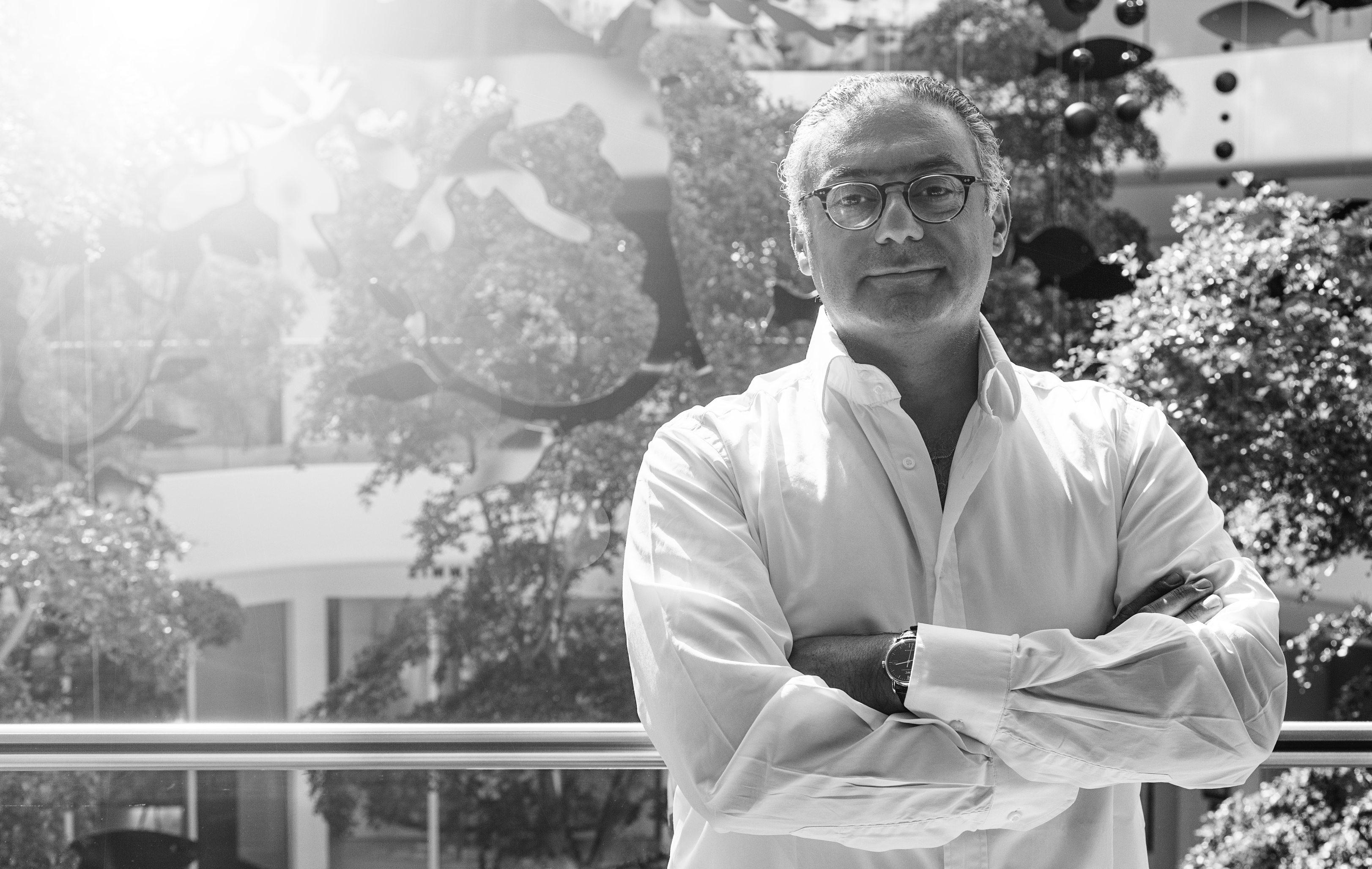
Rabih Hage was the champion of the ‘Rough Luxe’ architectural movement, ‘a theory of quiet architecture’, which juxtaposes high with low and old with new. At its heart is the repurposing and reusing of materials and buildings — a sort of un-design — to let a building’s history guide its design, instead of putting a new stamp on it. “I was first attracted to what people now call up-cycling 20 years ago,” he says in an interview in Shanghai.
“It’s taking abandoned material and treating it as a noble material. I always found this much more interesting than using polished marble or leather, killing an animal to get a luxury material. There is so much waste in luxury design, but I always believed the noblesse becomes the action of reusing. “In my theory of quiet architecture, I believe we have a mission not to demolish, but to repurpose,” he adds.
One of Hage’s most famous projects was the nine-room Rough Luxe Hotel in King’s Cross, London, where he literally stripped back six layers of wallpaper from a 200-year-old building. Staying true to its history, he added retro TV sets, chandeliers, copper bathtubs and contemporary art.
A decade on and Hage is embarking on another ground-breaking project, this time for a very different clientele. He is creating transitional housing modules that can be assembled and arranged on dormant sites awaiting planning permission, for homeless families and rough sleepers. In July the prototype for this project was installed in the grounds of Syon Park, a historic 16th century London house owned by the Duke of Northumberland. Hage and his team plan to submit a proposal to the Mayor of London to roll out these modules on unused brownfield sites all over the city.
“I want to bring in people such as the Mayor of London and developers, and say to them, often you have unused land in London. While we are waiting for a planning application and you have people who are in between housing on the street, let’s put them there for a year until we find them homes,” Hage says.
The modules will measure 2.2 x 2.2 x 2.2m, which allows “a displaced person to enter their temporary dwelling with their head held high”, says Hage. The cubes are made from a scaffolding structure with waterproof panelling and multi-foil insulation; they can be arranged side by side or one on top of the other. One cubic module can house five people.
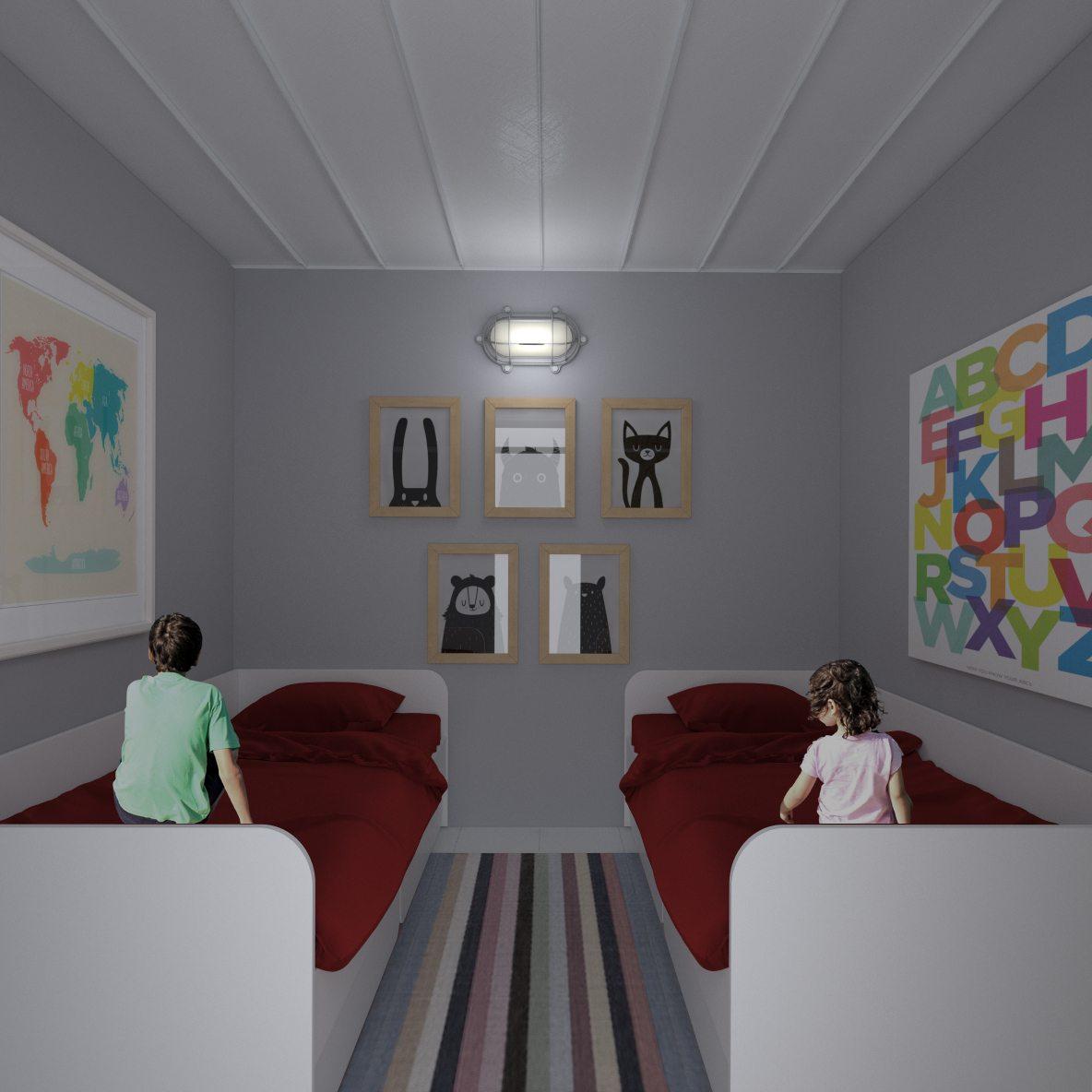
“The whole idea is to make something cost-effective, solid enough to last for a long time in one location, and not threatening for the host community. The idea with scaffolding is that it can be dismantled with ease,” explains Hage. The project is currently funded by Hage but, as it scales, he will be looking for backers. He felt compelled to create a solution to the lack of affordable housing in big cities, what he calls, “the elephant in the room”.
“People might say… that I’m building camps in inner cities, creating favelas, and, yes, I am in favour of having a favela in every city. I think there is no way otherwise. You have to address the elephant in the room, which is the problem of housing, and my idea is to face it head on. Why shouldn’t there be a favela in London?”



